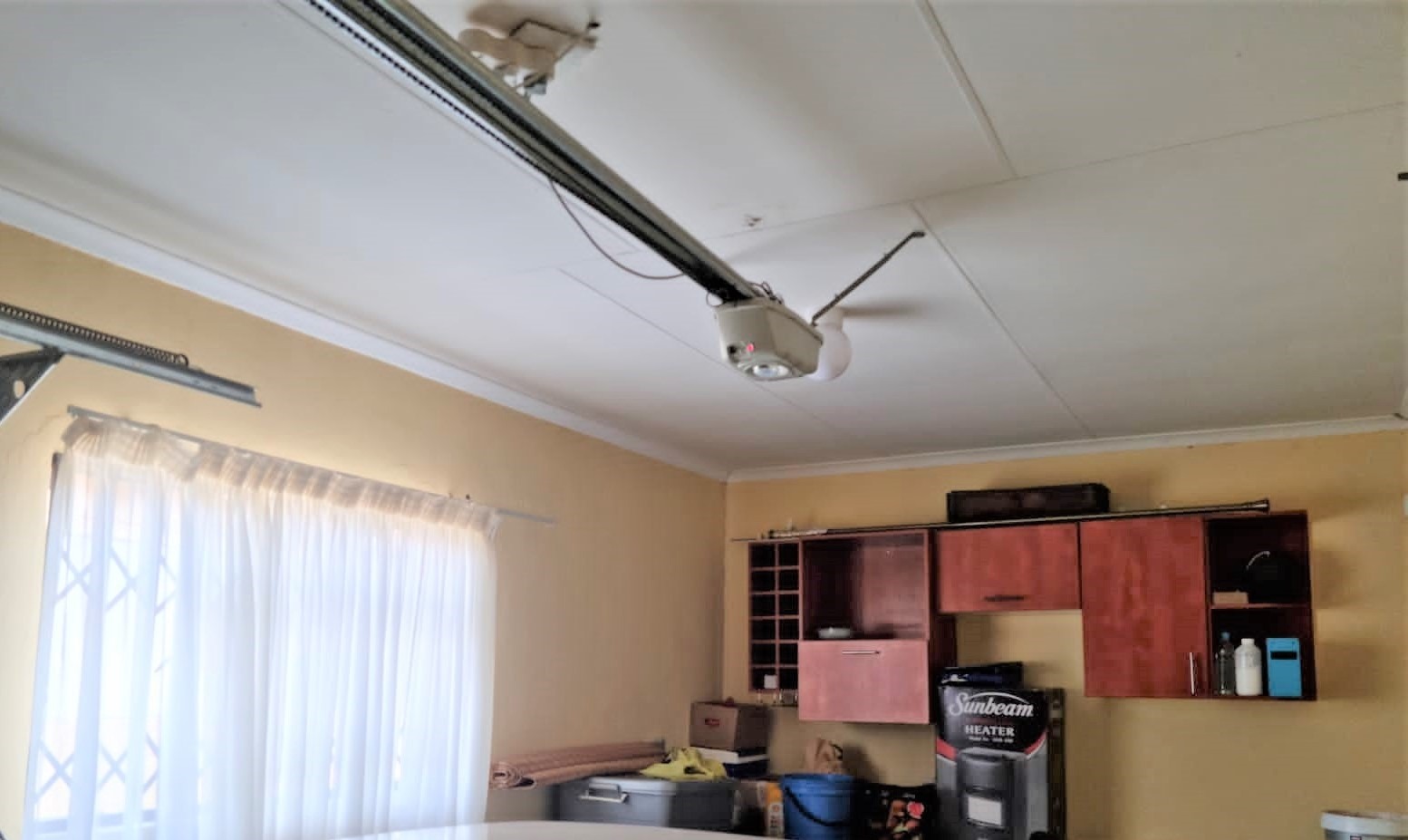- 3
- 2
- 1
- 125 m2
- 359 m2
Monthly Costs
Monthly Bond Repayment ZAR .
Calculated over years at % with no deposit. Change Assumptions
Affordability Calculator | Bond Costs Calculator | Bond Repayment Calculator | Apply for a Bond- Bond Calculator
- Affordability Calculator
- Bond Costs Calculator
- Bond Repayment Calculator
- Apply for a Bond
Bond Calculator
Affordability Calculator
Bond Costs Calculator
Bond Repayment Calculator
Contact Us

Disclaimer: The estimates contained on this webpage are provided for general information purposes and should be used as a guide only. While every effort is made to ensure the accuracy of the calculator, RE/MAX of Southern Africa cannot be held liable for any loss or damage arising directly or indirectly from the use of this calculator, including any incorrect information generated by this calculator, and/or arising pursuant to your reliance on such information.
Mun. Rates & Taxes: ZAR 800.00
Monthly Levy: ZAR 0.00
Special Levies: ZAR 0.00
Property description
Exclusively marketed by RE/MAX Integrity
Nestled in the tranquil neighborhood of Bergsig, this modern three-bedroom home offers contemporary living at its finest. Boasting a spacious open-plan layout, the heart of the house features a stylish kitchen complete with built-in cupboards for ample storage. Tiled floors throughout the home enhance its sleek aesthetic, while aluminum windows adorned with Trellidoor burglar bars ensure both elegance and security.
The property comprises two bathrooms, including a main en-suite for added convenience and privacy. With a lock-up remote garage and a carport accommodating two vehicles, parking is a breeze. Moreover, peace of mind is guaranteed with the inclusion of an alarm system, electric fence, and gate, providing residents with a secure haven to call home in the serene surroundings of Bergsig. Solar geyser.
Contact Elsie for an Exclusive viewing
Property Details
- 3 Bedrooms
- 2 Bathrooms
- 1 Garages
- 1 Ensuite
- 1 Lounges
Property Features
- Pets Allowed
- Access Gate
- Alarm
- Kitchen
- Garden
| Bedrooms | 3 |
| Bathrooms | 2 |
| Garages | 1 |
| Floor Area | 125 m2 |
| Erf Size | 359 m2 |
Contact the Agent

Elsie Rachel Rossouw
Full Status Property Practitioner













