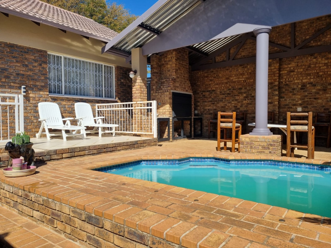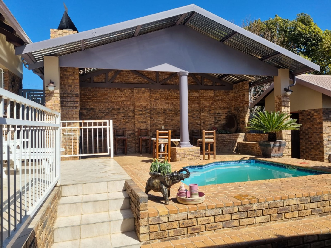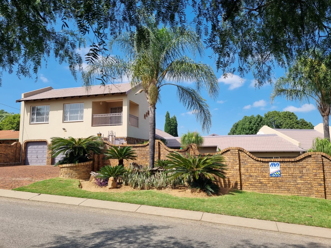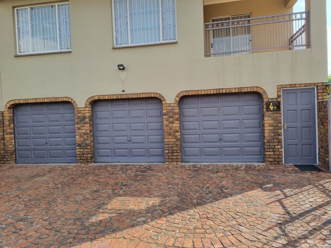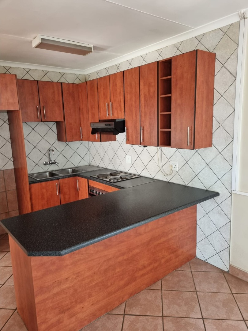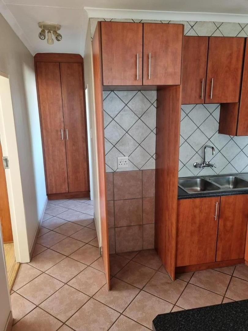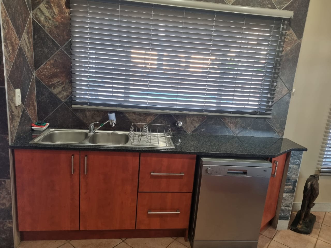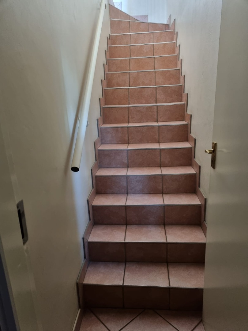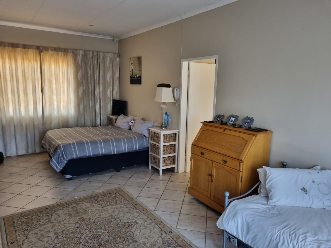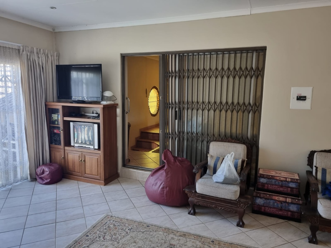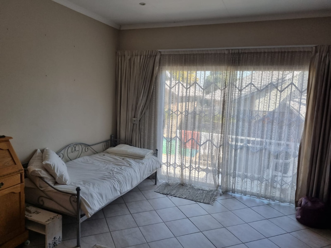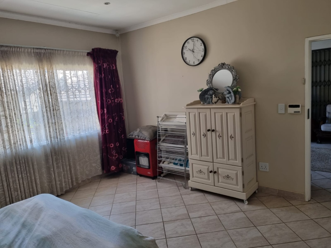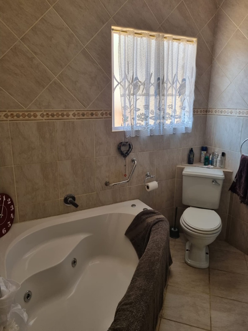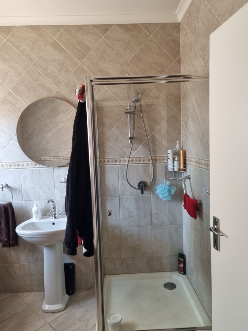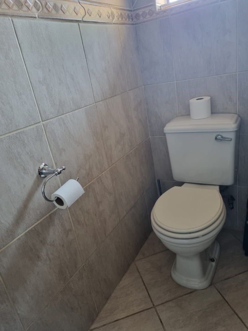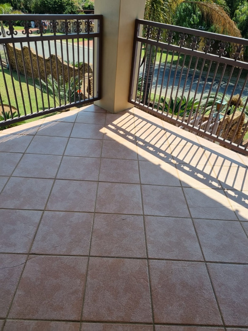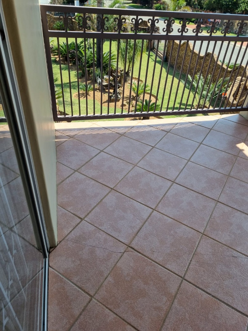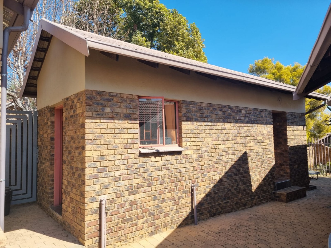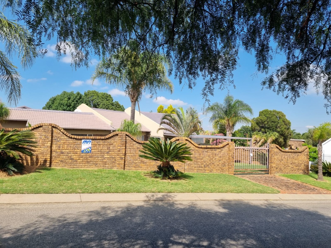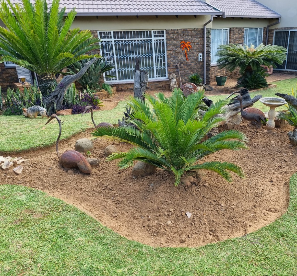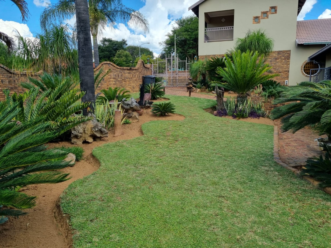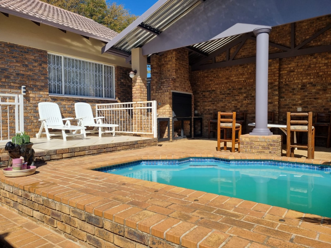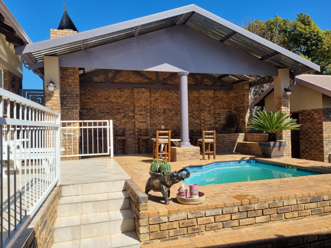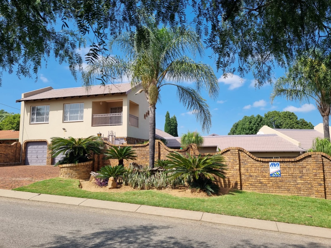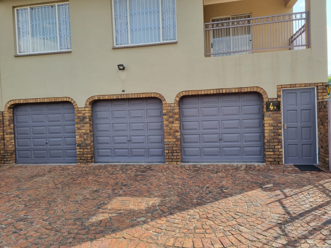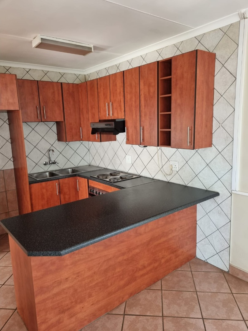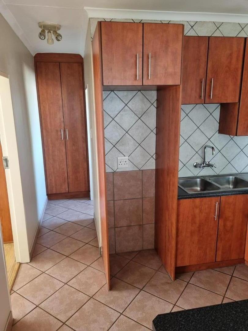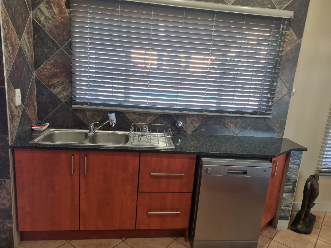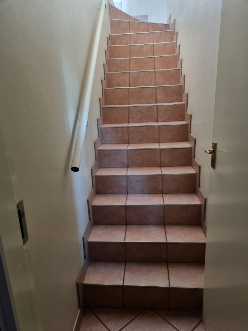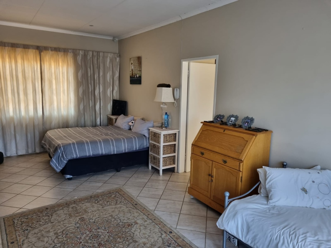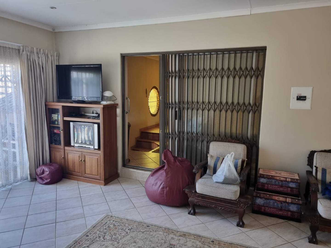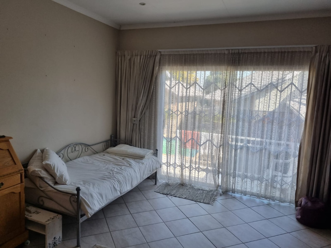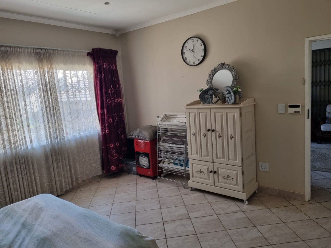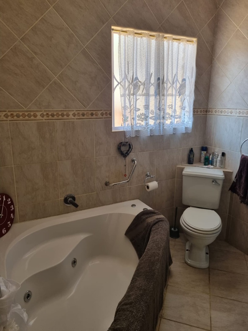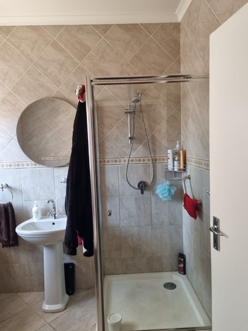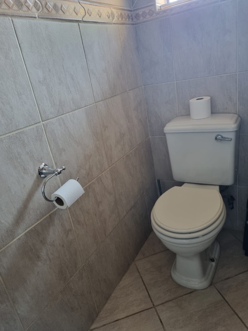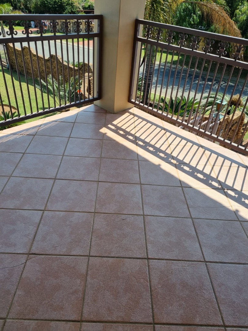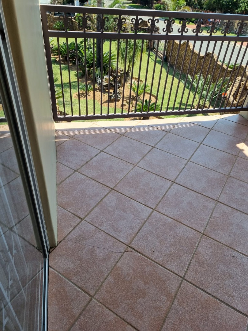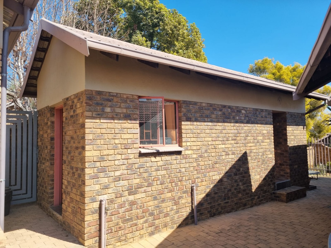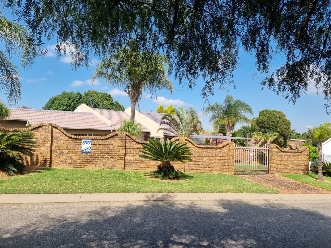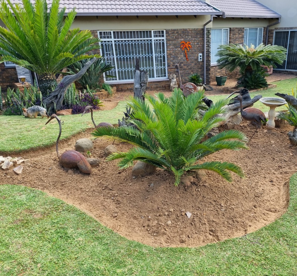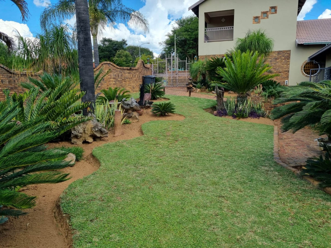- 8
- 5
- 3
- 1 147 m2
Monthly Costs
Monthly Bond Repayment ZAR .
Calculated over years at % with no deposit. Change Assumptions
Affordability Calculator | Bond Costs Calculator | Bond Repayment Calculator | Apply for a Bond- Bond Calculator
- Affordability Calculator
- Bond Costs Calculator
- Bond Repayment Calculator
- Apply for a Bond
Bond Calculator
Affordability Calculator
Bond Costs Calculator
Bond Repayment Calculator
Contact Us

Disclaimer: The estimates contained on this webpage are provided for general information purposes and should be used as a guide only. While every effort is made to ensure the accuracy of the calculator, RE/MAX of Southern Africa cannot be held liable for any loss or damage arising directly or indirectly from the use of this calculator, including any incorrect information generated by this calculator, and/or arising pursuant to your reliance on such information.
Property description
This substantial residential property, situated in the established suburban enclave of The Reeds, Centurion, presents an exceptional opportunity for discerning buyers. The area is renowned for its family-friendly atmosphere and convenient access to local amenities, offering a balanced lifestyle within a vibrant community. Upon approach, the property exhibits considerable kerb appeal with its two-story design, light-coloured exterior, and a well-maintained front garden featuring tropical foliage. A decorative brick boundary wall and a paved driveway lead to an attached two-car garage, providing ample secure parking. The exterior is further enhanced by an upper-level balcony, offering an additional outdoor vantage point. The interior spans an impressive 480 square metres, meticulously designed to accommodate a large family or provide versatile living arrangements. The residence features a functional U-shaped kitchen, equipped with wood-toned cabinetry, dark speckled countertops, an integrated hob, and a double sink, complemented by a tiled backsplash. Adjacent to the kitchen, a scullery area offers additional granite countertops, a double sink, and space for a dishwasher, ensuring practical utility. The main living areas include a dedicated lounge and a dining room, both featuring durable tiled flooring, providing a cohesive and easily maintainable aesthetic throughout. With eight generously proportioned bedrooms and five well-appointed bathrooms, this home offers unparalleled comfort and privacy for all occupants. The spacious rooms are characterized by neutral wall colours and tiled floors, providing a versatile canvas for personal customization. Large windows ensure abundant natural light, creating bright and inviting spaces. Outdoor living is a highlight of this property, featuring a private, compact swimming pool perfect for relaxation and cooling off during warmer months. An expansive covered lapa-style patio, constructed with durable brick, provides an ideal setting for outdoor entertaining, complete with a built-in braai and dedicated seating areas. The property also benefits from a well-maintained garden and extensive brick paving, ensuring a low-maintenance yet appealing exterior. Security is thoughtfully addressed with security bars on windows and a security gate, enhancing peace of mind. Key Features: * Eight Bedrooms * Five Bathrooms * Two Garages * Private Swimming Pool * Covered Lapa with Built-in Braai * 480 sqm Floor Size * Well-maintained Garden * Paved Driveway * Tiled Flooring Throughout * Pets Allowed
Property Details
- 8 Bedrooms
- 5 Bathrooms
- 3 Garages
- 1 Lounges
- 1 Dining Area
Property Features
- Pool
- Pets Allowed
- Kitchen
- Paving
- Garden
| Bedrooms | 8 |
| Bathrooms | 5 |
| Garages | 3 |
| Floor Area | 1 147 m2 |
