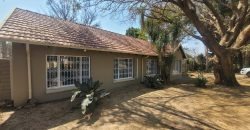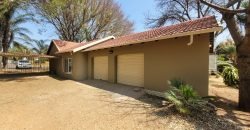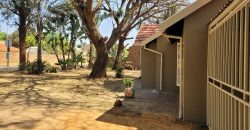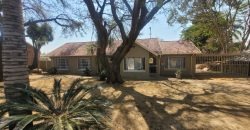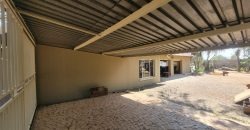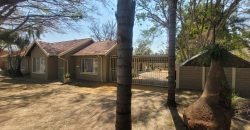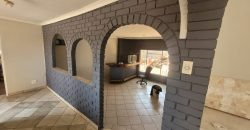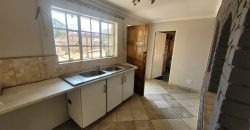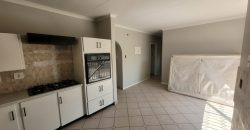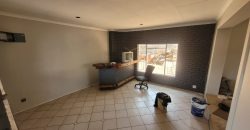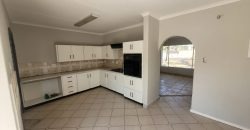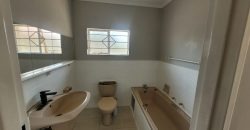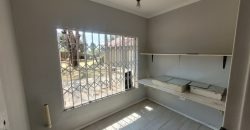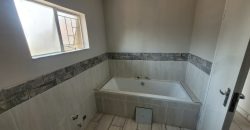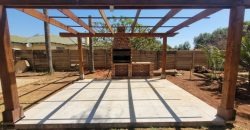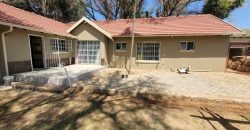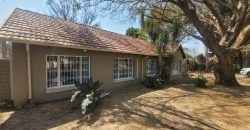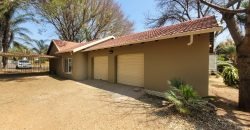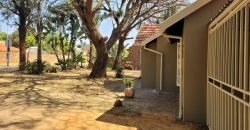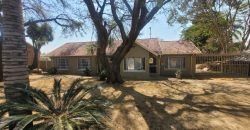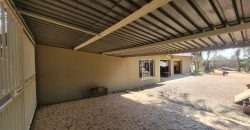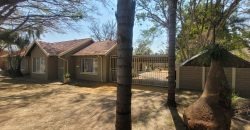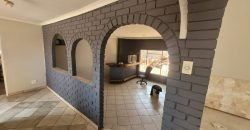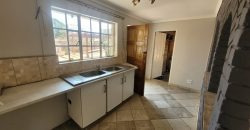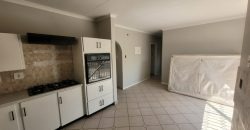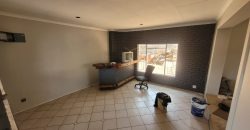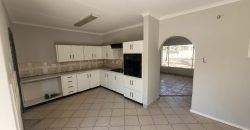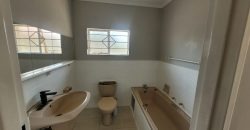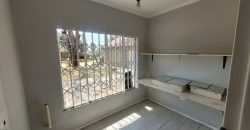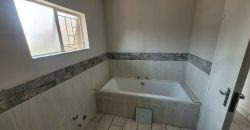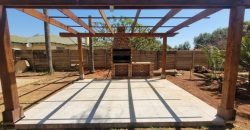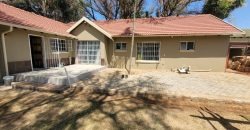- 4
- 2
- 2
- 120 m2
- 1 581 m2
Monthly Costs
Monthly Bond Repayment ZAR .
Calculated over years at % with no deposit. Change Assumptions
Affordability Calculator | Bond Costs Calculator | Bond Repayment Calculator | Apply for a Bond- Bond Calculator
- Affordability Calculator
- Bond Costs Calculator
- Bond Repayment Calculator
- Apply for a Bond
Bond Calculator
Affordability Calculator
Bond Costs Calculator
Bond Repayment Calculator
Contact Us

Disclaimer: The estimates contained on this webpage are provided for general information purposes and should be used as a guide only. While every effort is made to ensure the accuracy of the calculator, RE/MAX of Southern Africa cannot be held liable for any loss or damage arising directly or indirectly from the use of this calculator, including any incorrect information generated by this calculator, and/or arising pursuant to your reliance on such information.
Mun. Rates & Taxes: ZAR 950.00
Property description
Discover this inviting four-bedroom, two-bathroom family home located in the desirable suburb of The Orchards. The interior features an open-plan living area with durable tiled flooring and neutral wall colours, creating a versatile canvas for your personal style. The kitchen is equipped with white built-in cabinets, a gas hob, and a built-in oven, catering to everyday culinary needs. Unique architectural elements, such as grey painted brick archways, add character to the living spaces, while a separate versatile room boasts a striking dark brick accent wall and a built-in counter, ideal for entertaining or a dedicated workspace. One of the bathrooms includes an en-suite for added convenience. Set on a generous 1581 sqm erf, this property offers ample outdoor space. The exterior presents a single-story design with a well-maintained tiled roof and neutral-toned facade. Mature trees provide natural shade and aesthetic appeal, while the expansive yard awaits your personal landscaping touch to transform it into a private oasis. Parking is well-catered for with two garage bays and additional covered carport space, ensuring secure accommodation for multiple vehicles. Security is a key consideration, with visible security bars on windows and a security gate providing peace of mind. Situated in Akasia, this property offers convenient access to local amenities and a tranquil residential environment. Key Features: * Four Bedrooms, Two Bathrooms (one en-suite) * Open-plan living and kitchen area * Kitchen with built-in oven and gas hob * Two Garages plus covered parking * Spacious 1581 sqm erf * Mature trees and potential for landscaping * Security bars and gate
Property Details
- 4 Bedrooms
- 2 Bathrooms
- 2 Garages
- 1 Ensuite
- 1 Lounges
- 1 Dining Area
Property Features
| Bedrooms | 4 |
| Bathrooms | 2 |
| Garages | 2 |
| Floor Area | 120 m2 |
| Erf Size | 1 581 m2 |
