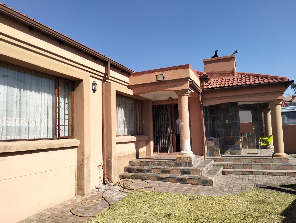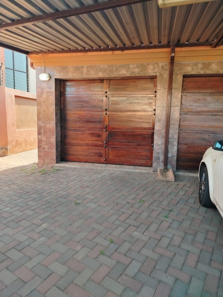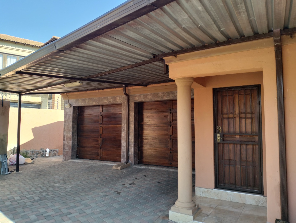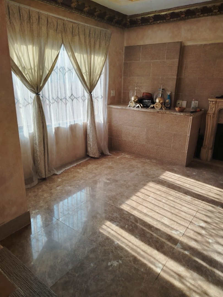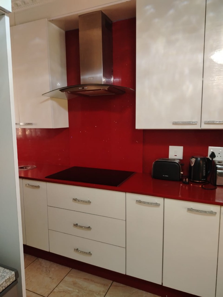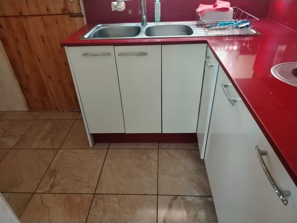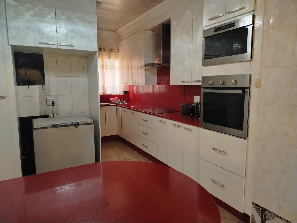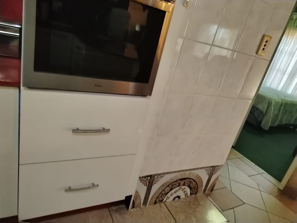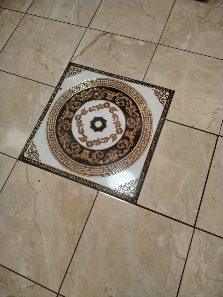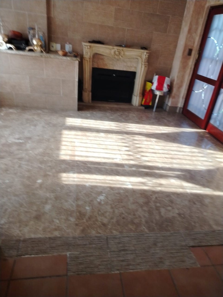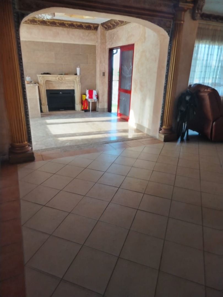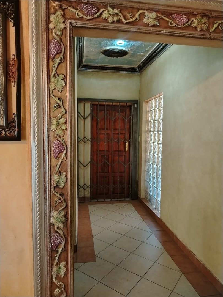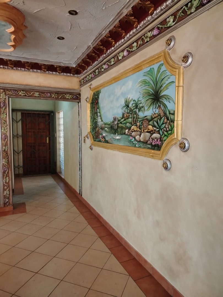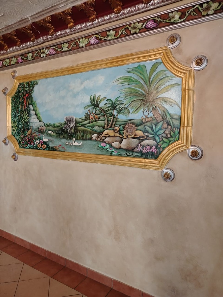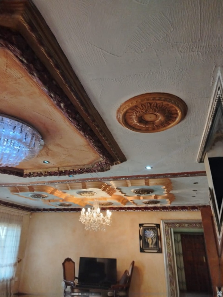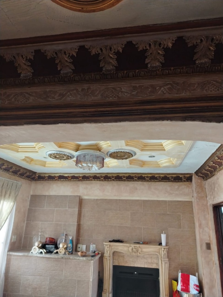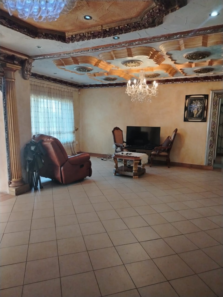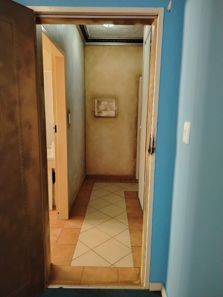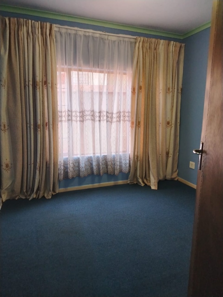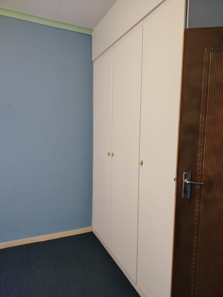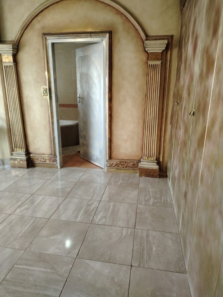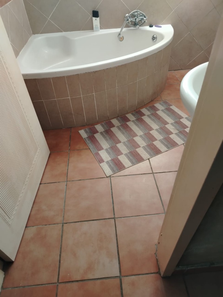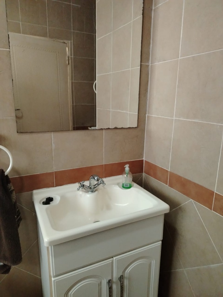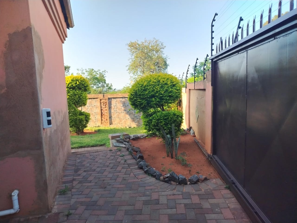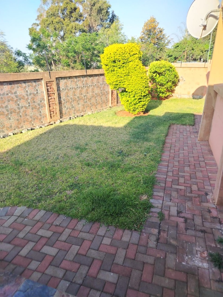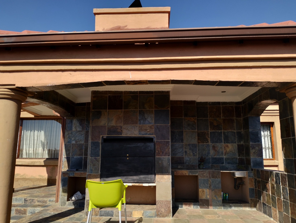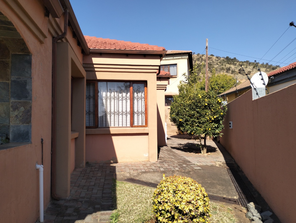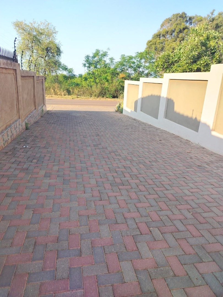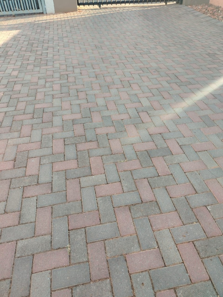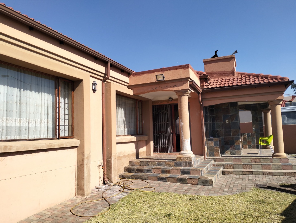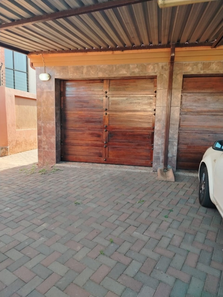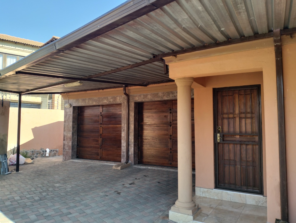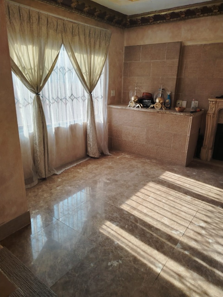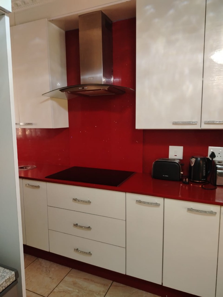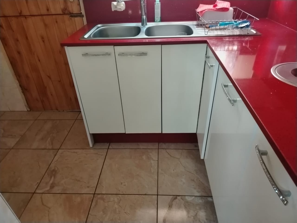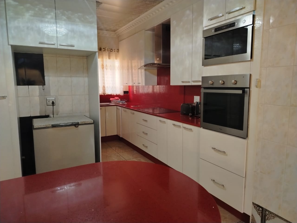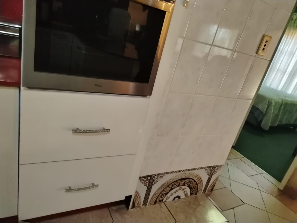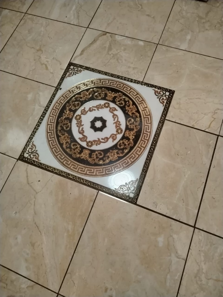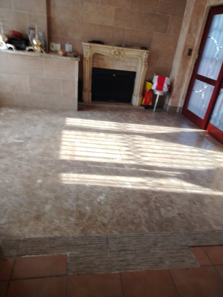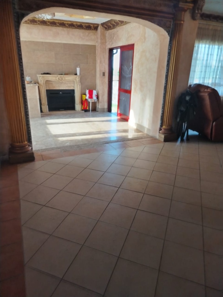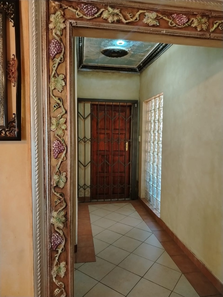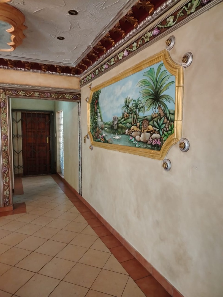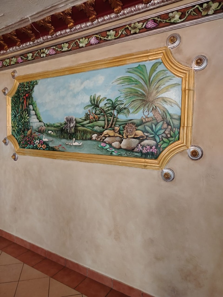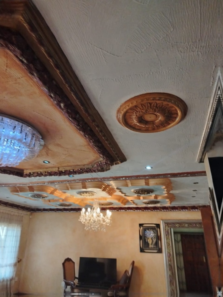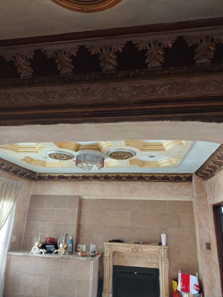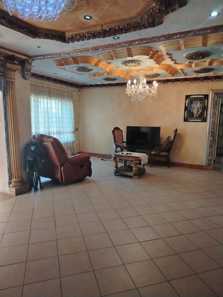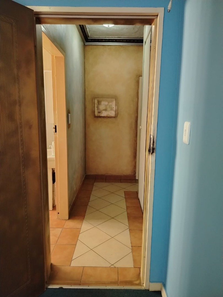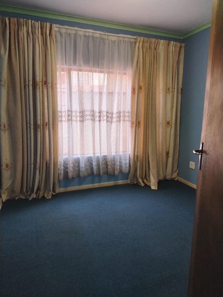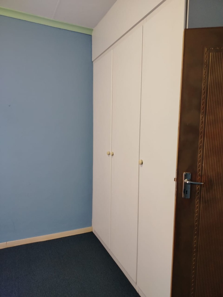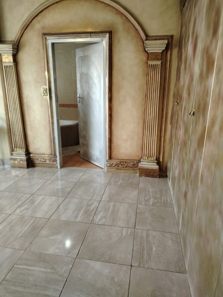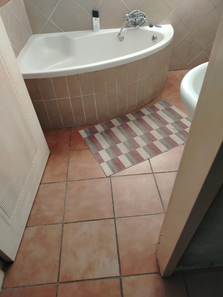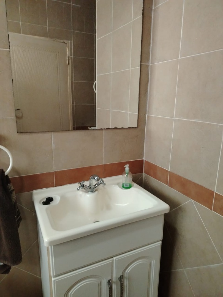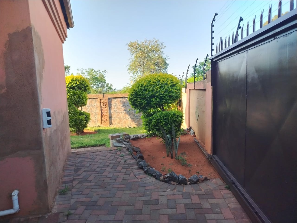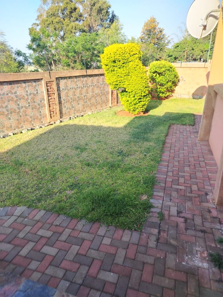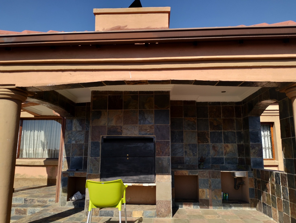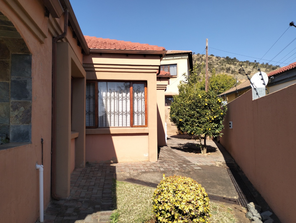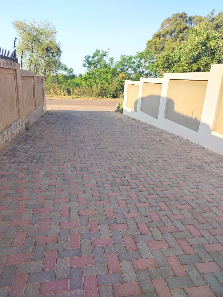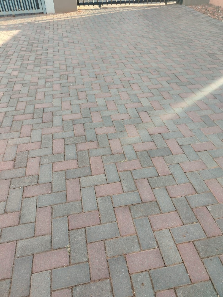- 3
- 2
- 1
- 176 m2
Monthly Costs
Monthly Bond Repayment ZAR .
Calculated over years at % with no deposit. Change Assumptions
Affordability Calculator | Bond Costs Calculator | Bond Repayment Calculator | Apply for a Bond- Bond Calculator
- Affordability Calculator
- Bond Costs Calculator
- Bond Repayment Calculator
- Apply for a Bond
Bond Calculator
Affordability Calculator
Bond Costs Calculator
Bond Repayment Calculator
Contact Us

Disclaimer: The estimates contained on this webpage are provided for general information purposes and should be used as a guide only. While every effort is made to ensure the accuracy of the calculator, RE/MAX of Southern Africa cannot be held liable for any loss or damage arising directly or indirectly from the use of this calculator, including any incorrect information generated by this calculator, and/or arising pursuant to your reliance on such information.
Property description
This single-story residence in Amandasig presents a distinguished curb appeal with its warm peach/terracotta exterior and tiled roof. A covered front entrance, adorned with decorative pillars and stone-tiled steps, offers a welcoming approach. The property features paved entryways and a well-maintained front lawn, enhancing its overall presentation. Upon entry, the interior reveals a thoughtfully designed layout spanning 176.00 sqm, featuring one lounge and a dedicated dining room. The modern kitchen is a focal point, boasting sleek white high-gloss cabinetry, vibrant red countertops, and a matching backsplash. It is equipped with an integrated electric hob, a stainless steel extractor fan, and a built-in Whirlpool oven, providing both functionality and contemporary aesthetics. The space offers ample storage and includes a dedicated island or peninsula workspace, complemented by durable tiled flooring throughout. An interior room features polished tiled flooring, ornate ceiling molding, and abundant natural light from a large window. The residence comprises three well-proportioned bedrooms and two bathrooms, including one en-suite, ensuring comfort and privacy for occupants. A guest toilet is also available for convenience. Externally, the property offers practical amenities including a covered carport and a paved driveway, accommodating two parking spaces and a single garage. An outdoor built-in braai area, complete with attractive stone tiling, provides an ideal setting for entertaining. The presence of a garden and patio further enhances the outdoor living experience. Additionally, there are outside toilets for added utility. Security is paramount, with features such as a security gate on the main door, burglar bars on windows, 24-hour security, and CCTV surveillance, ensuring peace of mind. Situated in the suburban area of Amandasig, Akasia, this property benefits from a tranquil setting with scenic views. Pets are permitted, adding to the home's appeal for families. Key Features: * 3 Bedrooms, 2 Bathrooms (1 En-suite) * Modern Kitchen with Integrated Appliances * 1 Garage, 2 Parking Spaces, Covered Carport * Outdoor Built-in Braai Area * Paved Driveway and Garden * 24-Hour Security and CCTV * Guest Toilet and Outside Toilets * Open-Plan Living with Tiled Flooring * Pet-Friendly Environment
Property Details
- 3 Bedrooms
- 2 Bathrooms
- 1 Garages
- 1 Ensuite
- 1 Lounges
- 1 Dining Area
Property Features
- Patio
- Storage
- Pets Allowed
- Scenic View
- Kitchen
- Built In Braai
- Guest Toilet
- Paving
- Garden
- Family TV Room
| Bedrooms | 3 |
| Bathrooms | 2 |
| Garages | 1 |
| Floor Area | 176 m2 |
