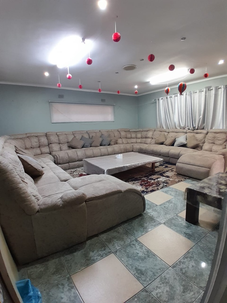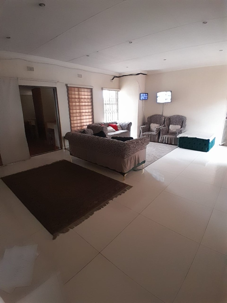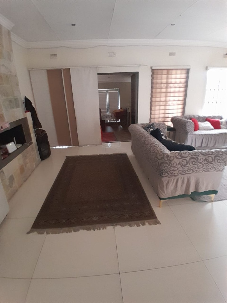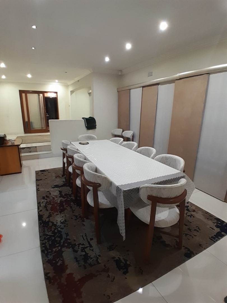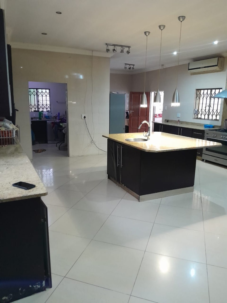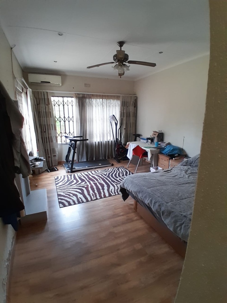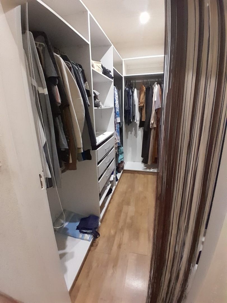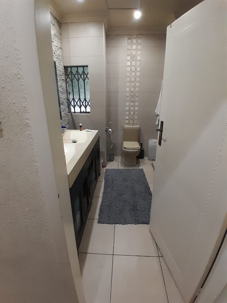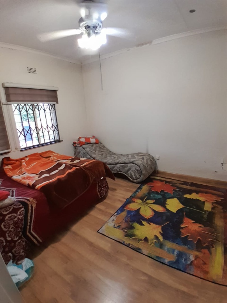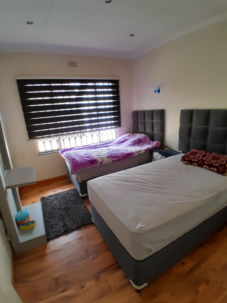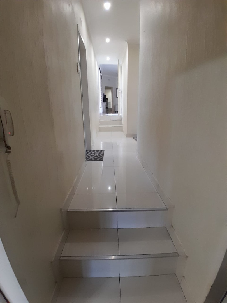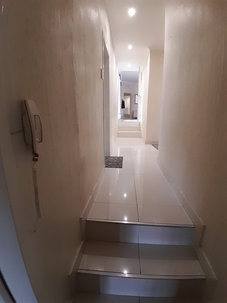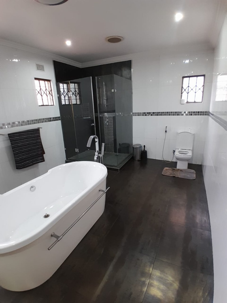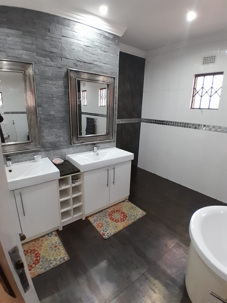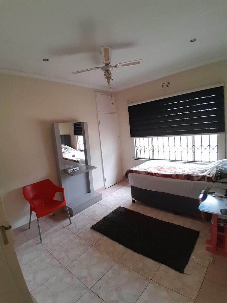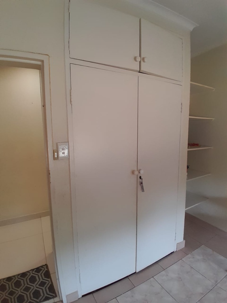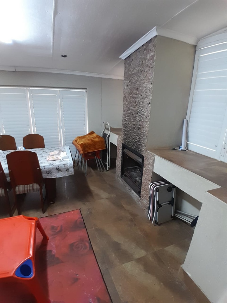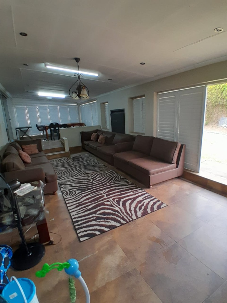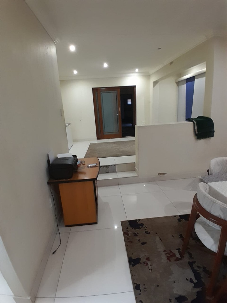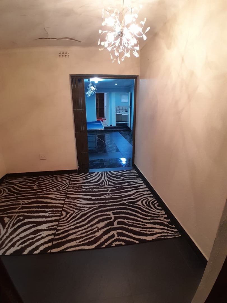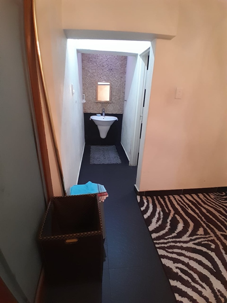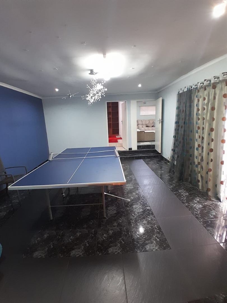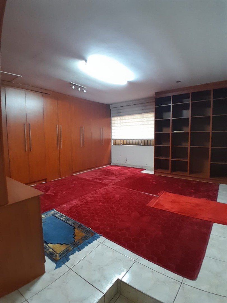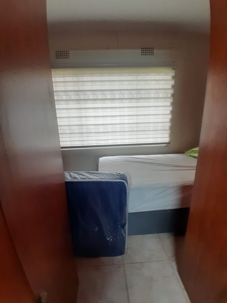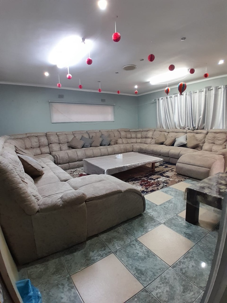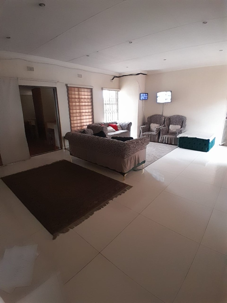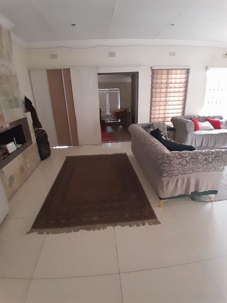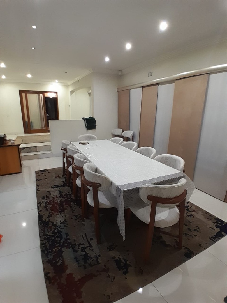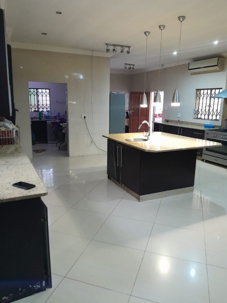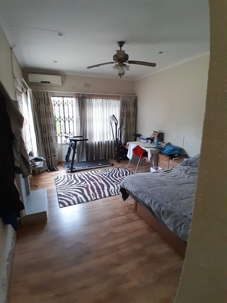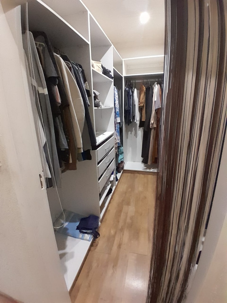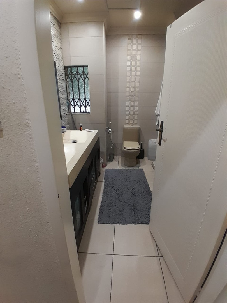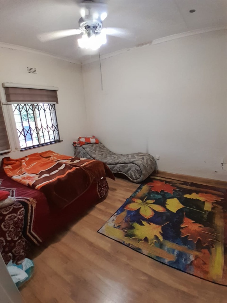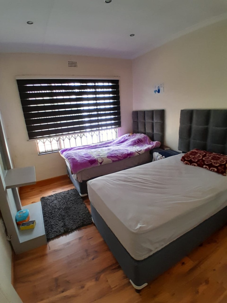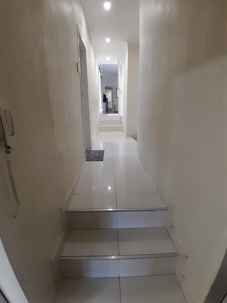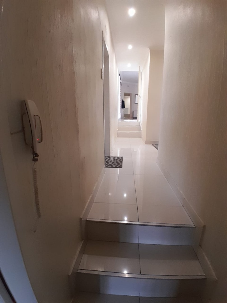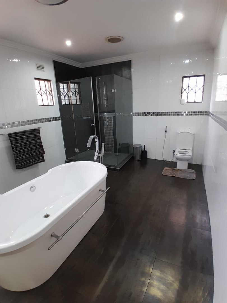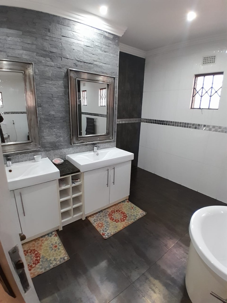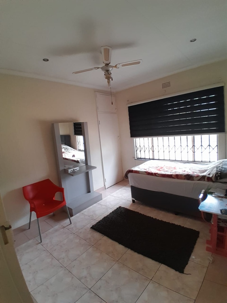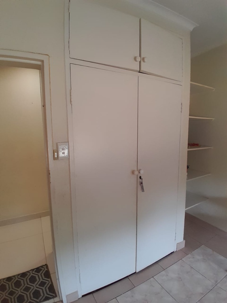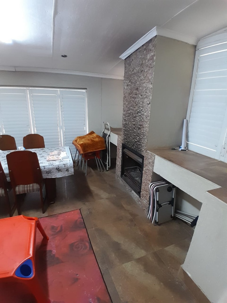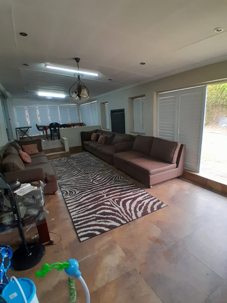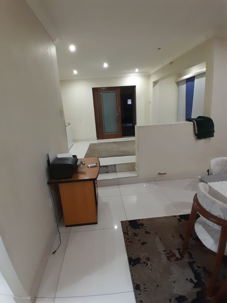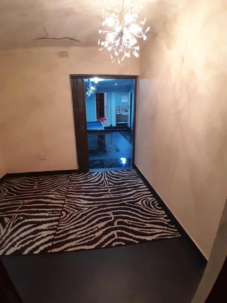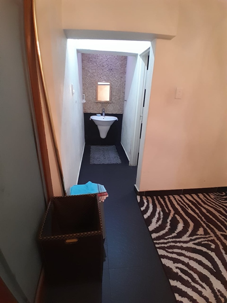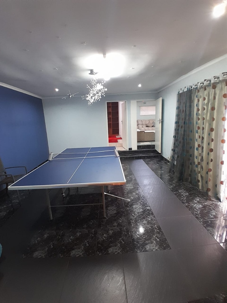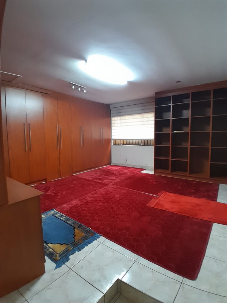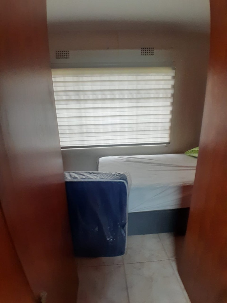- 6
- 3
- 2
- 687 m2
- 2 193 m2
Monthly Costs
Property description
Welcome to this expansive and versatile family home, perfectly situated in the desirable suburb of Kelvin, Sandton. Boasting 6 generously sized bedrooms and 3 bathrooms (including a luxurious main en suite with double basins), this home is designed to accommodate large families or those who love space and comfort. The layout features two lounges, a formal dining room, and a private office, offering both relaxation and productivity under one roof.
For those who enjoy entertaining, the property includes a dedicated entertainment room with a built-in braai, seamlessly flowing to the pet-friendly garden—ideal for weekend gatherings or relaxed family afternoons. The modern kitchen is fitted with a gas stove, space for two appliances and a double fridge, making it as practical as it is stylish. Additional features include a playroom, storeroom, and domestic quarters, ensuring functionality and convenience throughout the home.
The property also offers a double garage and secure parking within a tranquil setting. Located just minutes from Sandton CBD, top-rated schools, shopping centers, and major highways, this home combines suburban peace with city accessibility. Water, electricity, sewerage, and refuse are excluded. Pet lovers will appreciate the spacious, pet-friendly garden that completes this exceptional offering.
Contact us today to arrange a private viewing and make this remarkable family home yours!
Property Details
- 6 Bedrooms
- 3 Bathrooms
- 2 Garages
- 1 Ensuite
- 2 Lounges
- 1 Dining Area
Property Features
- Study
- Pool
- Storage
- Aircon
- Pets Allowed
- Access Gate
- Kitchen
- Built In Braai
- Guest Toilet
- Paving
- Garden
- Family TV Room
| Bedrooms | 6 |
| Bathrooms | 3 |
| Garages | 2 |
| Floor Area | 687 m2 |
| Erf Size | 2 193 m2 |
