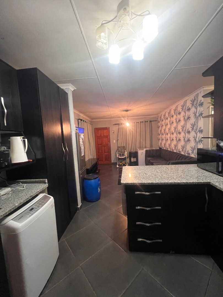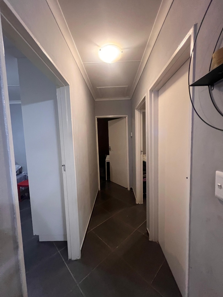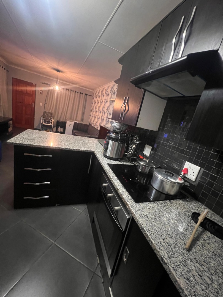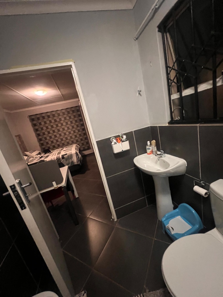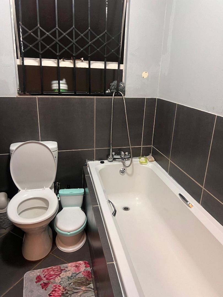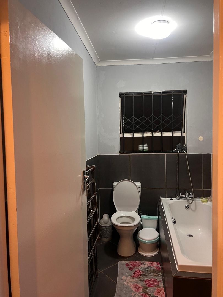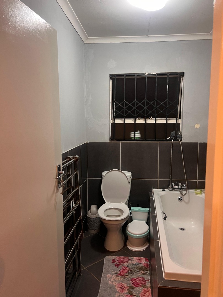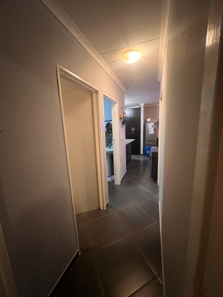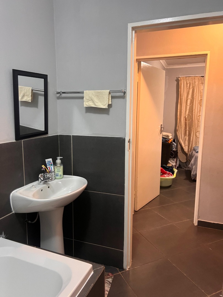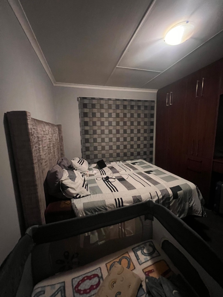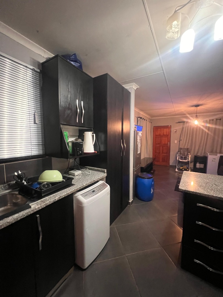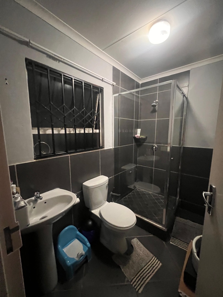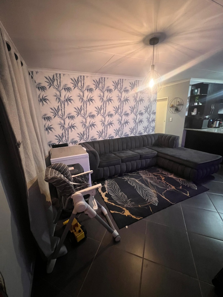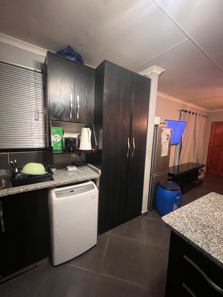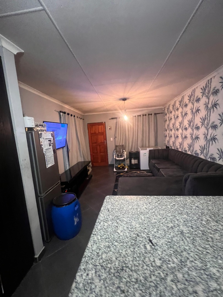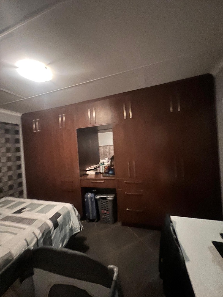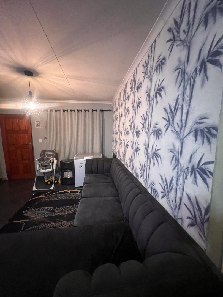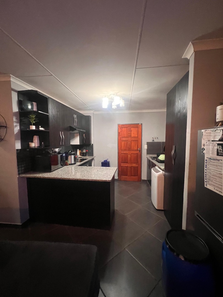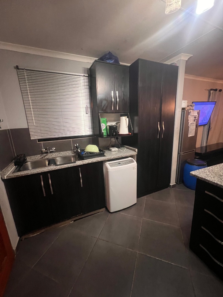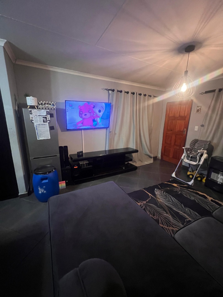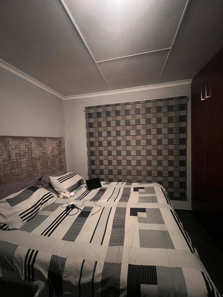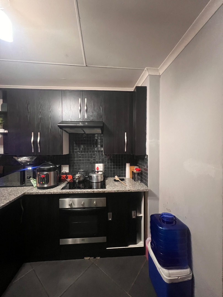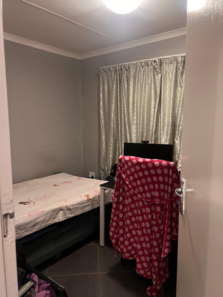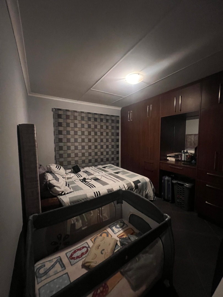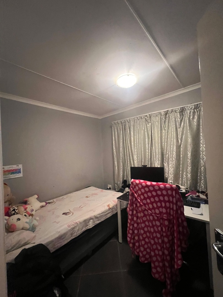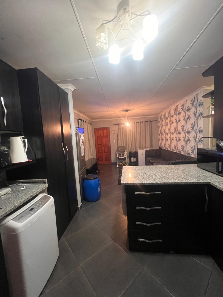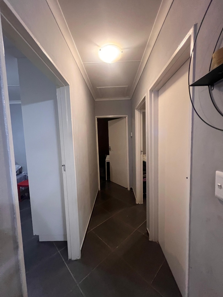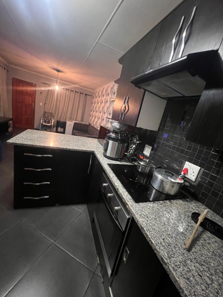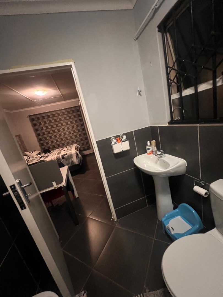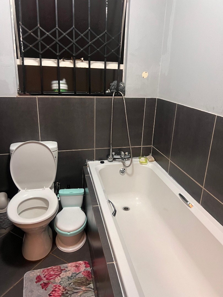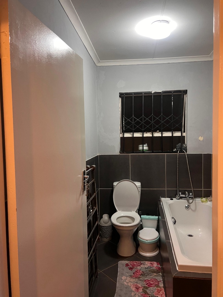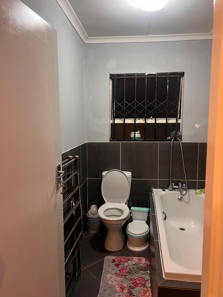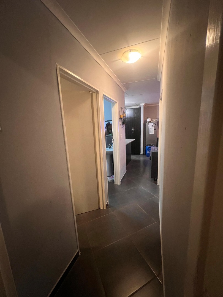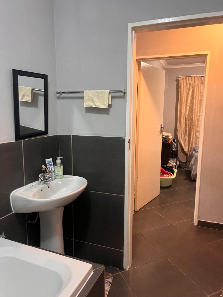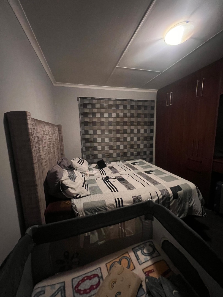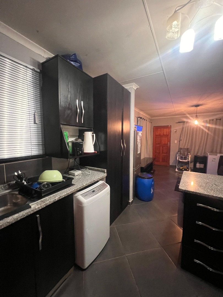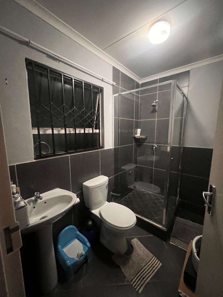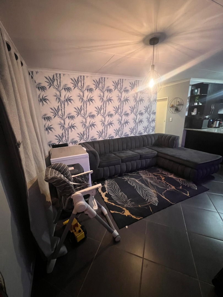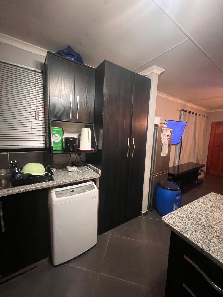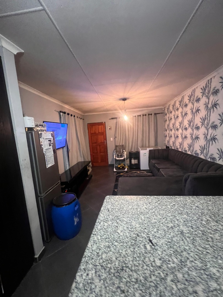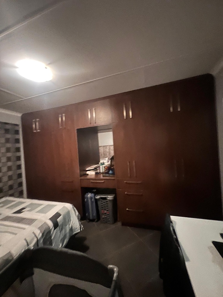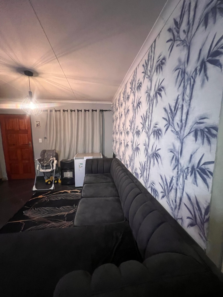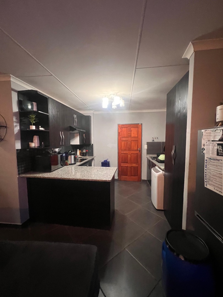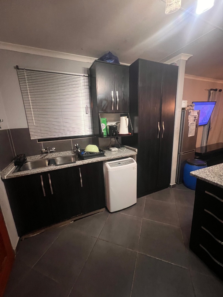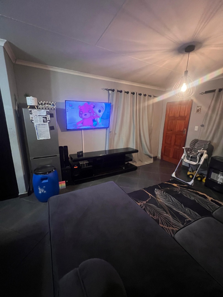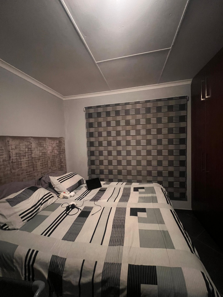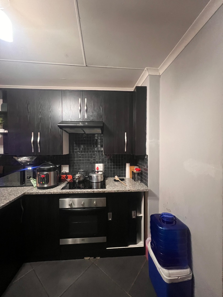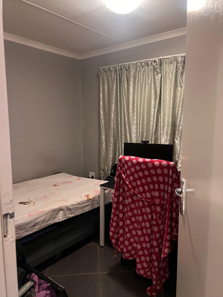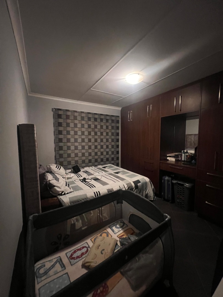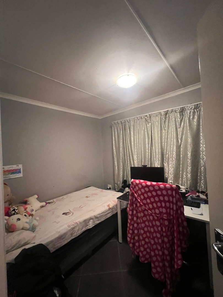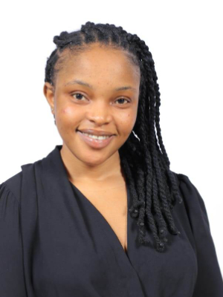- 3
- 2
- 260 m2
Monthly Costs
Property description
Discover this inviting 3-bedroom, 2-bathroom rental home situated in the desirable Witpoortjie area of Roodepoort, South Africa. This residence offers a practical open-plan layout, seamlessly connecting the modern kitchen with the comfortable living area. The kitchen is a highlight, featuring sleek dark cabinetry, granite-look countertops, and the added convenience of an included washing machine. Consistent dark tiled flooring extends throughout the main living spaces, providing a cohesive and easy-to-maintain environment. With one dedicated lounge, this home is designed for comfortable living. The property boasts three well-proportioned bedrooms, ensuring ample space for residents. One of the two bathrooms is an en-suite, offering private convenience. Both bathrooms are functionally designed with modern tiling and include a bathtub, catering to diverse needs. Security bars on the windows provide an added layer of safety and peace of mind. Built-in dark wooden wardrobes in one of the bedrooms offer practical storage solutions, enhancing the home's functionality. Ideal for families or professionals seeking a comfortable and accessible living space, this home provides two dedicated parking spaces. The property sits on a generous 260 sqm erf, offering a sense of space. Witpoortjie is a well-established suburban neighbourhood in Roodepoort, known for its community feel and convenient access to local amenities, making it a practical choice for those looking to rent in the area. Key Features: * 3 Bedrooms, 2 Bathrooms (1 en-suite) * Modern Open-Plan Kitchen * Dark Tiled Flooring Throughout * Included Washing Machine * Built-in Wardrobes * 2 Dedicated Parking Spaces * Erf Size: 260 sqm * Security Bars on Windows
Property Details
- 3 Bedrooms
- 2 Bathrooms
- 1 Ensuite
- 1 Lounges
Property Features
| Bedrooms | 3 |
| Bathrooms | 2 |
| Erf Size | 260 m2 |
