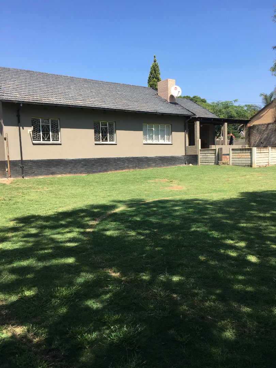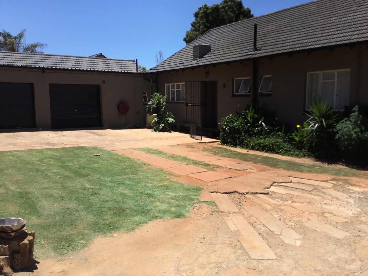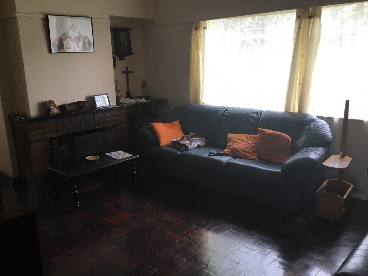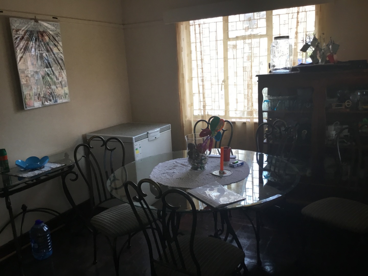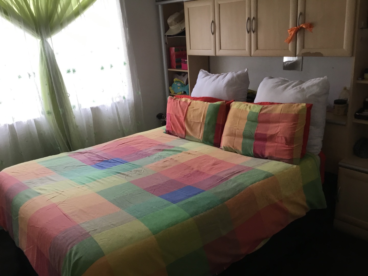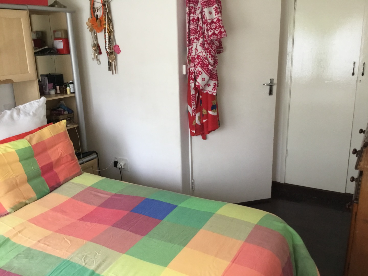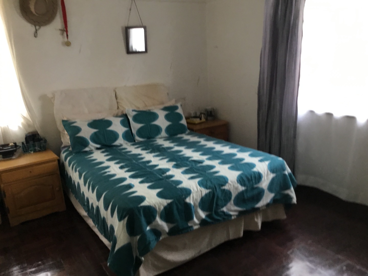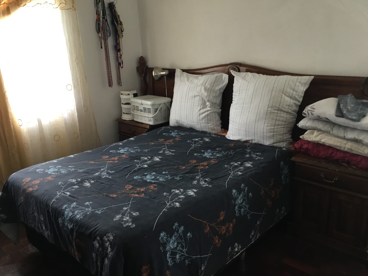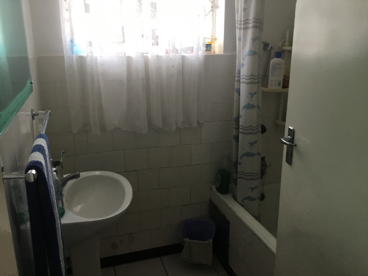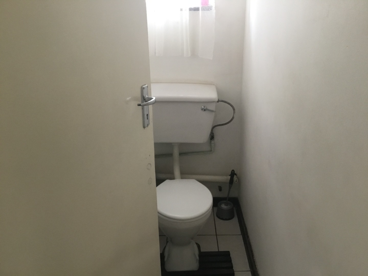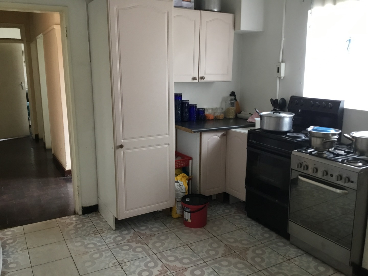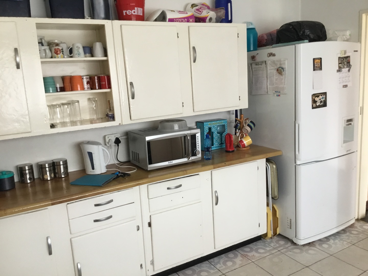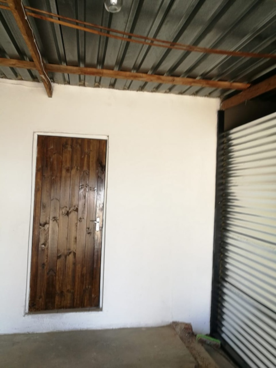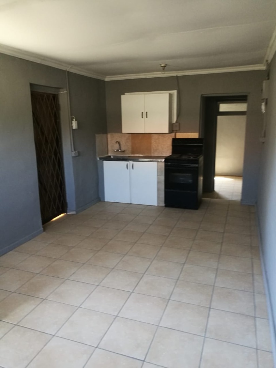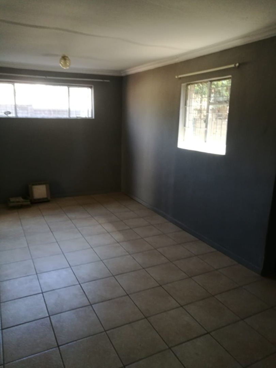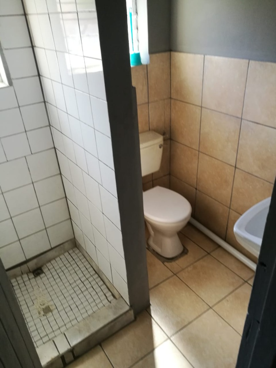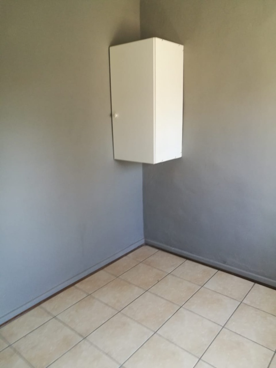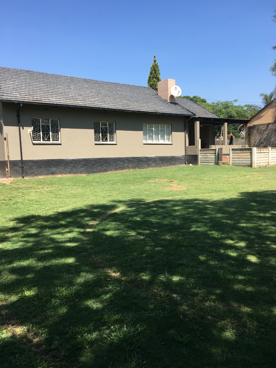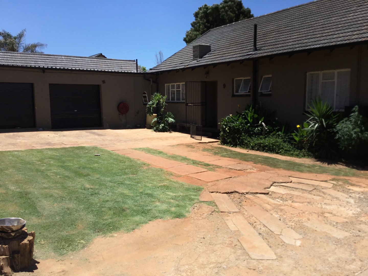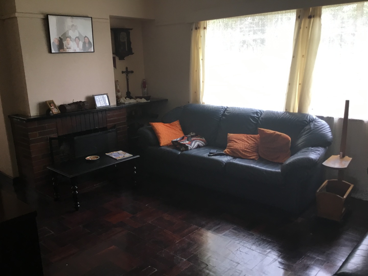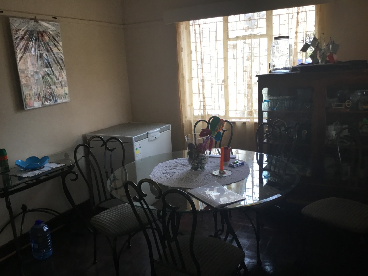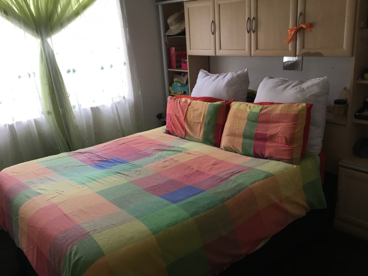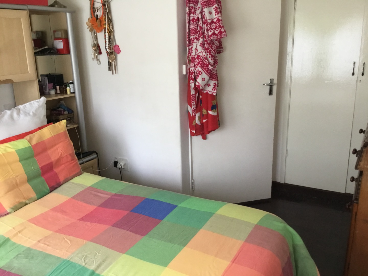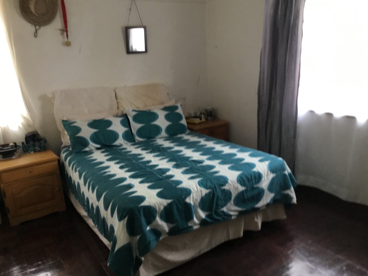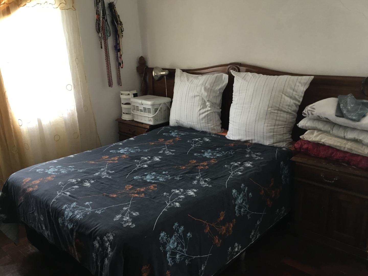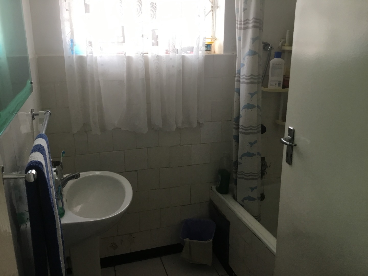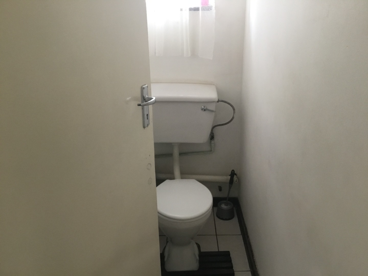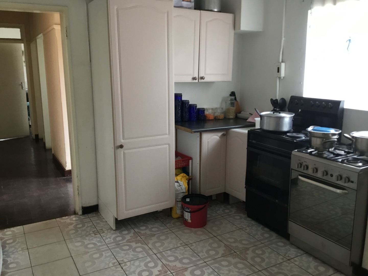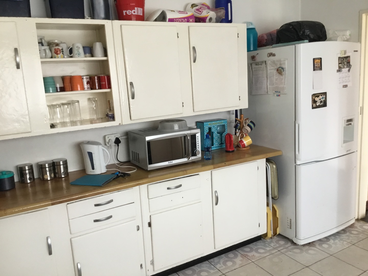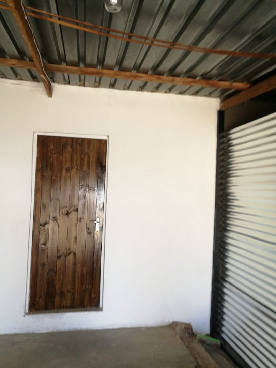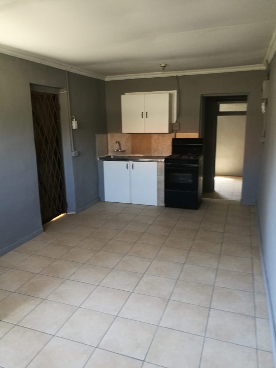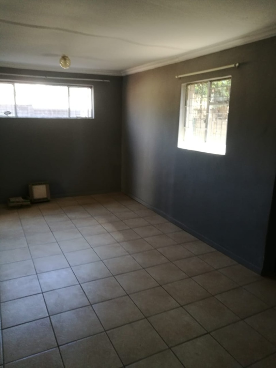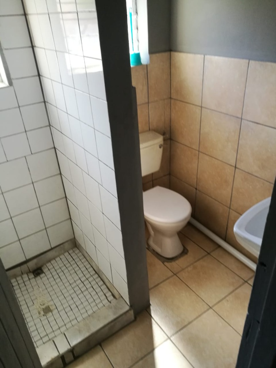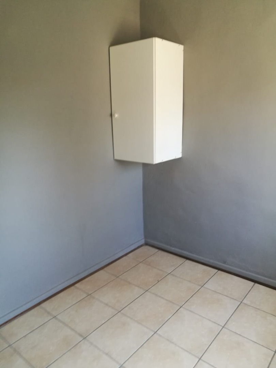- 4
- 2
- 3
- 450 m2
- 1 381 m2
Monthly Costs
Property description
Looking for a lovely spot to call home in Roodepoort? This spacious property is nestled in the suburban area of Creswell Park, offering a comfortable and convenient lifestyle for you and your family.
Step inside this generous 4-bedroom, 2-bathroom house, perfect for those needing extra space. The inviting lounge area features attractive dark parquet flooring and a charming brick fireplace, creating a super cozy atmosphere for relaxing evenings. Large windows throughout ensure plenty of natural light fills the rooms, making everything feel bright and airy. You'll also find a dedicated dining room, ideal for family meals, and a functional kitchen ready for your culinary creations.
This home is designed for easy living and entertaining. The large 1381 sqm erf provides ample outdoor space, including a well-maintained grassy yard where kids can play freely. Imagine enjoying your morning coffee or hosting a relaxed braai on the covered patio, a perfect extension of your living space. With a floor size of 450 sqm, there's certainly no shortage of room to spread out.
Parking is an absolute breeze here, which is a huge bonus! You'll have access to three garages, plus an impressive ten additional open parking spaces, so there's always room for family, friends, and all your vehicles. For your peace of mind, the property includes security bars on the windows and a security gate at the entrance, helping to keep your loved ones safe and sound.
This Creswell Park rental offers a fantastic opportunity to settle into a comfortable suburban setting with plenty of space and practical features.
Key Features:
* 4 Bedrooms, 2 Bathrooms (3 Bedroom main house and 1 bedroom cottage)
* Spacious Lounge with Fireplace
* Dedicated Dining Room & Kitchen
* Generous 1381 sqm Erf
* Covered Outdoor Patio
* 3 Garages & 10 Parking Spaces
* Security Bars & Entrance Gate
* Suburban Creswell Park Location
Property Details
- 4 Bedrooms
- 2 Bathrooms
- 3 Garages
- 1 Lounges
- 1 Dining Area
Property Features
| Bedrooms | 4 |
| Bathrooms | 2 |
| Garages | 3 |
| Floor Area | 450 m2 |
| Erf Size | 1 381 m2 |
