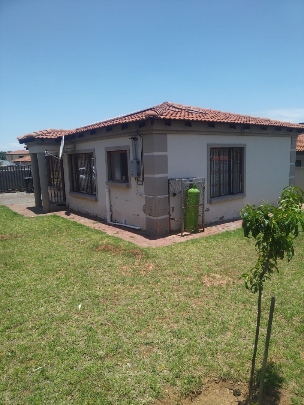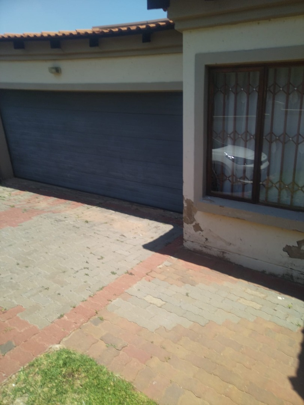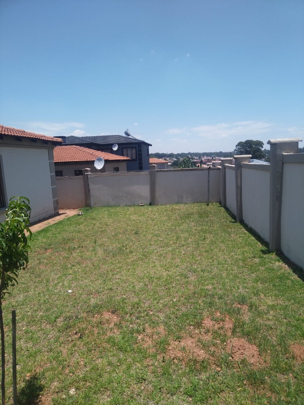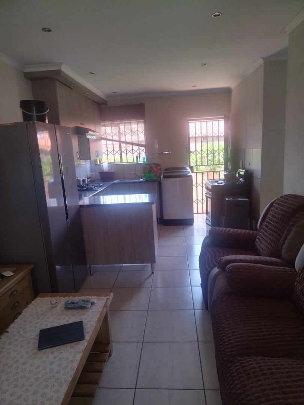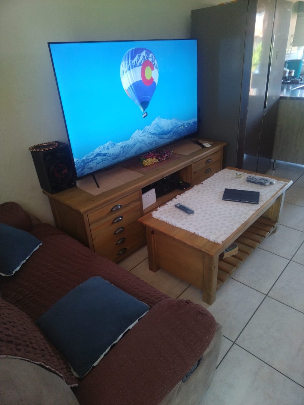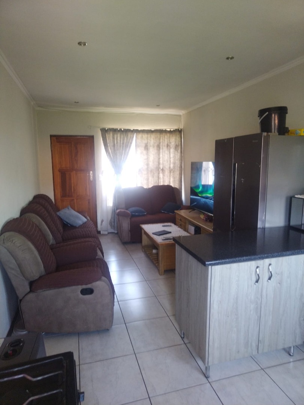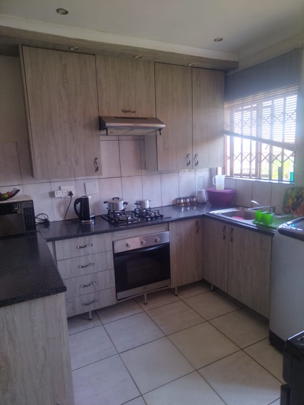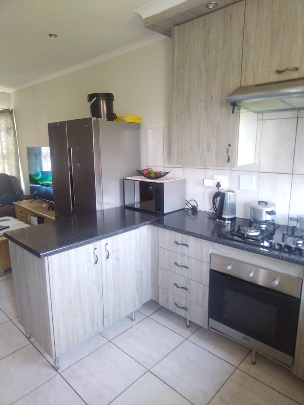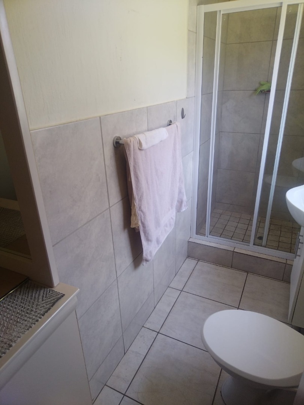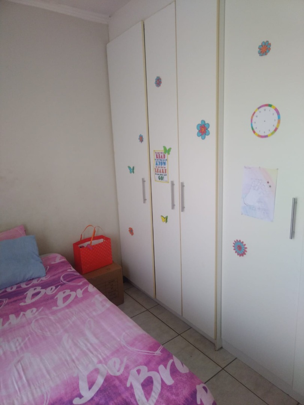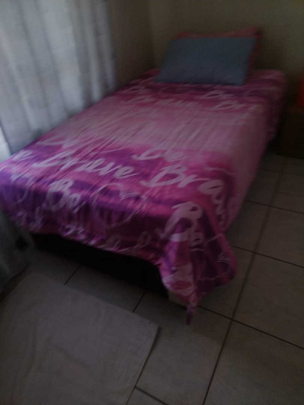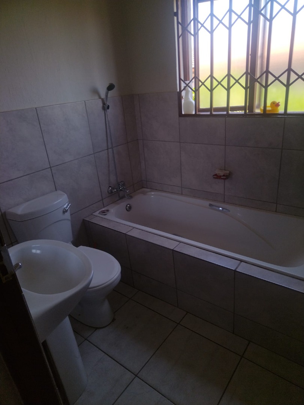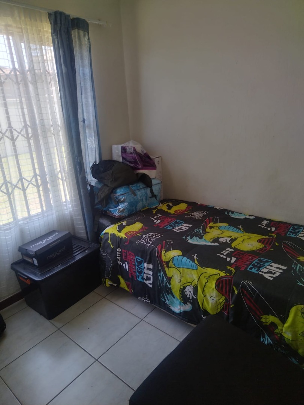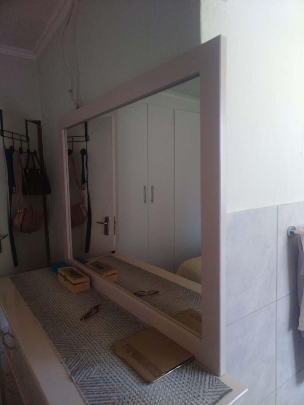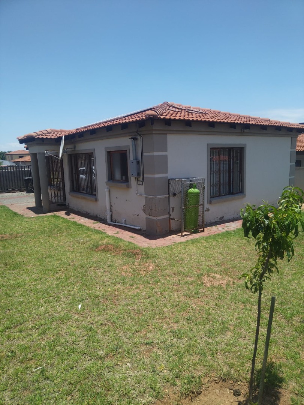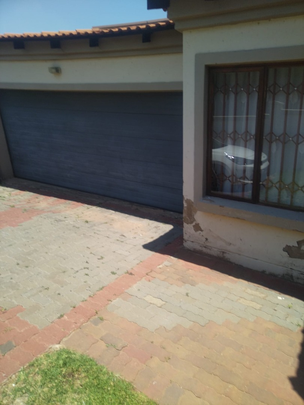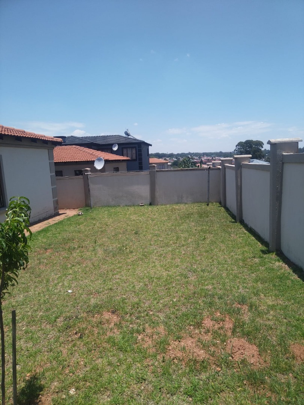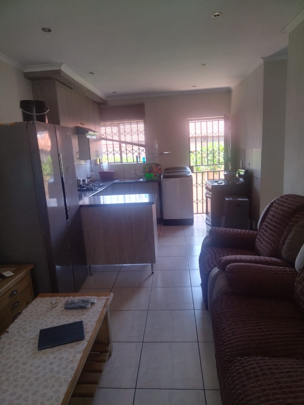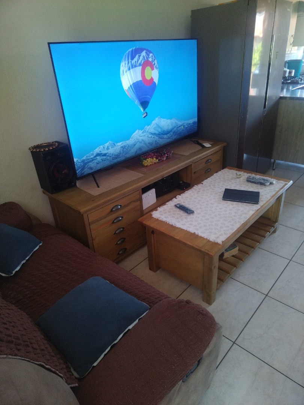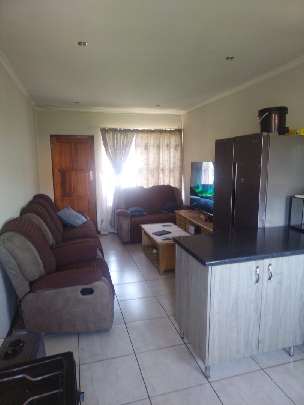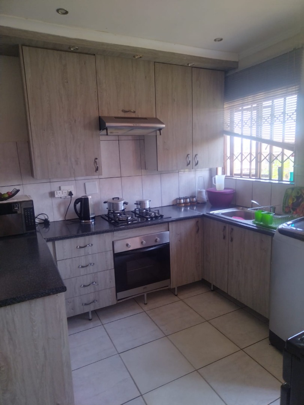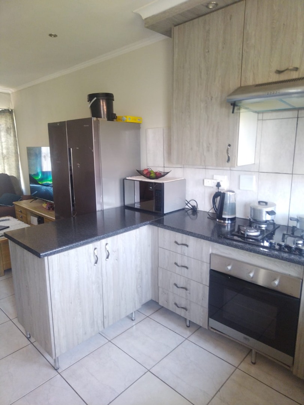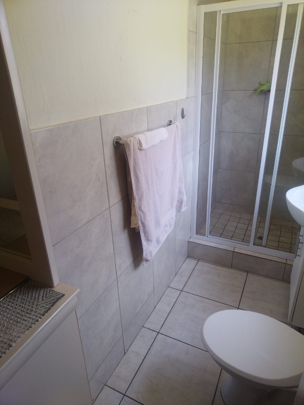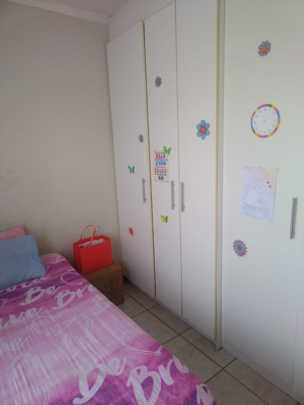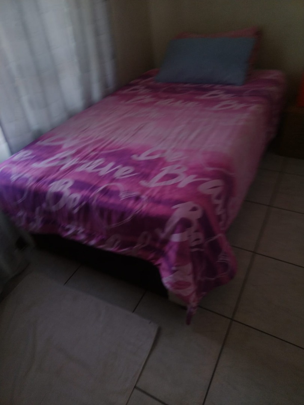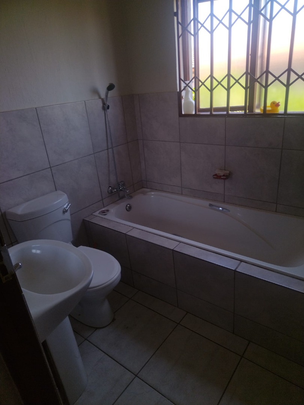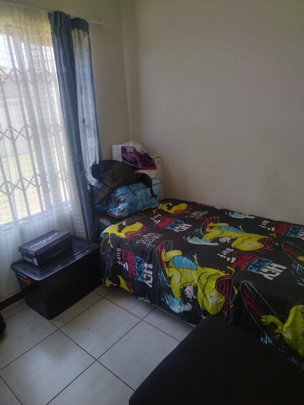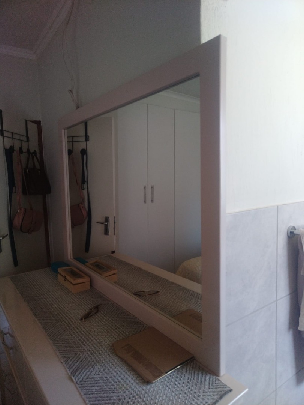- 3
- 2
- 2
- 375 m2
Monthly Costs
Property description
This contemporary residence offers a refined rental opportunity within the established suburban estate of Quellerie Park, Krugersdorp. Spanning a generous 375.00 square metres, this property is meticulously designed for comfortable living, featuring three well-proportioned bedrooms and two bathrooms, including a private en-suite for the main bedroom. The interior boasts an inviting open-plan layout, seamlessly connecting the lounge area with a modern kitchen, ideal for both daily living and entertaining. The kitchen is a focal point, equipped with sleek light wood-grain cabinetry, durable dark granite-style countertops, and integrated appliances including a built-in oven, gas hob, and extractor fan. Tiled flooring extends throughout the entire home, ensuring both aesthetic appeal and ease of maintenance. Recessed ceiling lighting enhances the contemporary ambiance, while security bars on windows and a security gate provide peace of mind. The property further benefits from a gas geyser, contributing to energy efficiency. Externally, the residence provides practical amenities including a double garage and two additional parking spaces, catering to multiple vehicles. A private garden offers a tranquil outdoor space, ideal for relaxation or recreation, and the property is pet-friendly, accommodating furry companions. Situated within a suburban estate, residents benefit from a secure environment with controlled access. Quellerie Park is a desirable residential area in Krugersdorp, offering convenient access to local amenities and transport links, making it an excellent choice for families or professionals seeking a well-appointed home. Key Features: * Three Bedrooms, Two Bathrooms (One En-suite) * Modern Open-Plan Kitchen with Gas Hob * Tiled Flooring Throughout * Double Garage and Two Parking Spaces * Private Garden * Pet-Friendly * Enhanced Security with Burglar Bars and Security Gate * Gas Geyser
Property Details
- 3 Bedrooms
- 2 Bathrooms
- 2 Garages
- 1 Ensuite
- 1 Lounges
Property Features
- Pets Allowed
- Access Gate
- Kitchen
- Garden
| Bedrooms | 3 |
| Bathrooms | 2 |
| Garages | 2 |
| Floor Area | 375 m2 |
