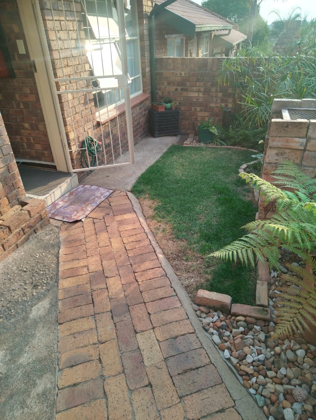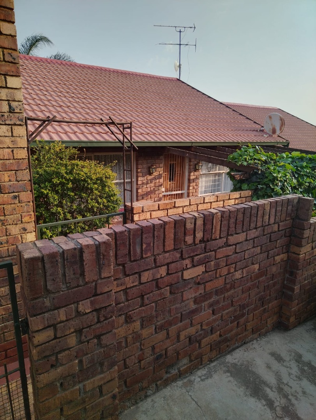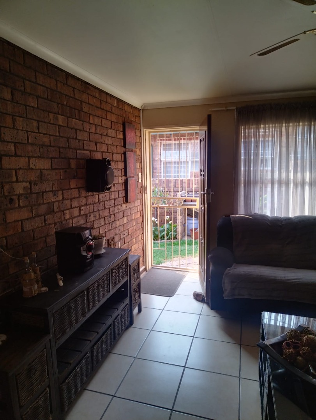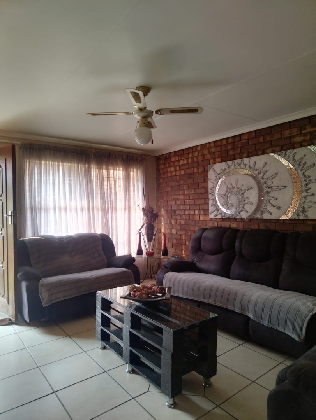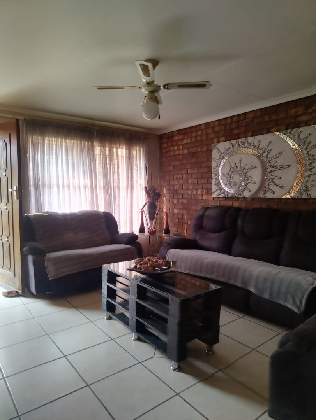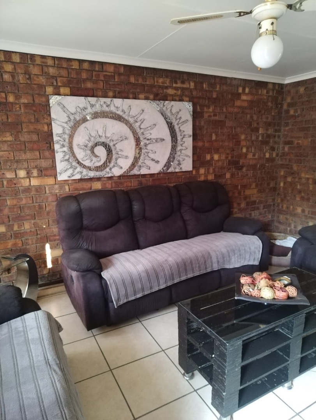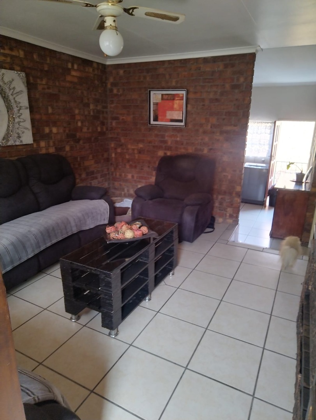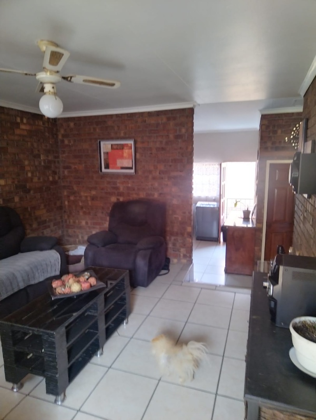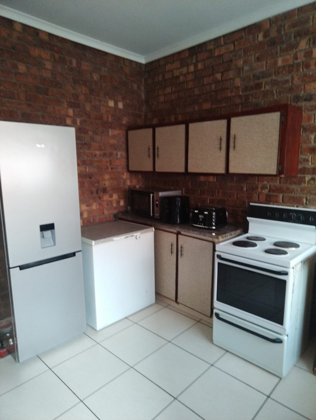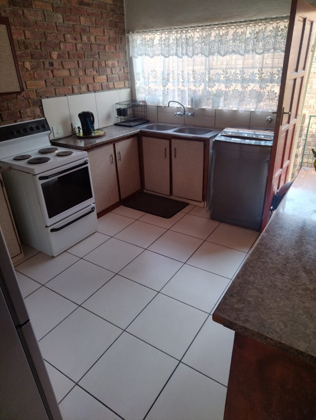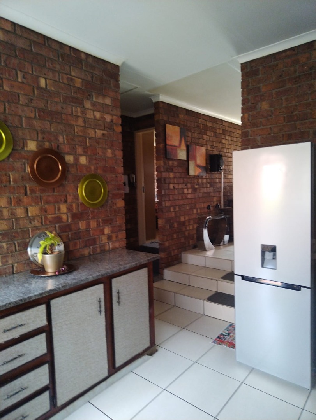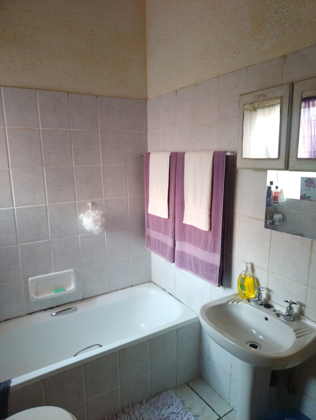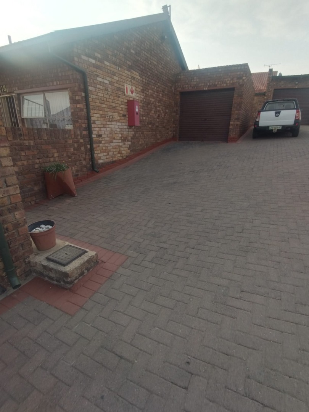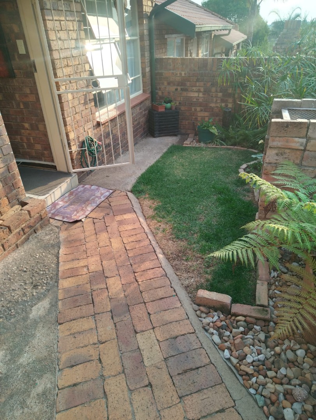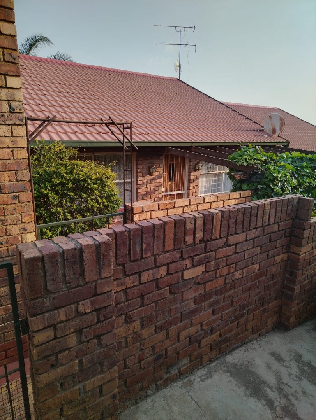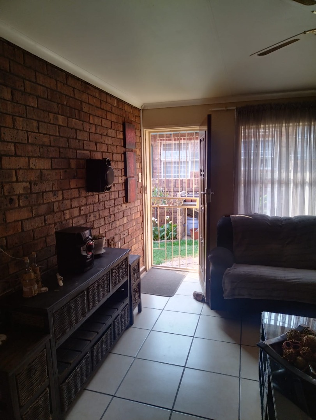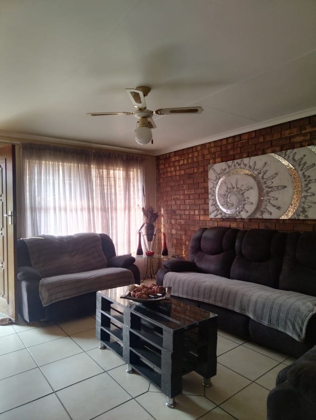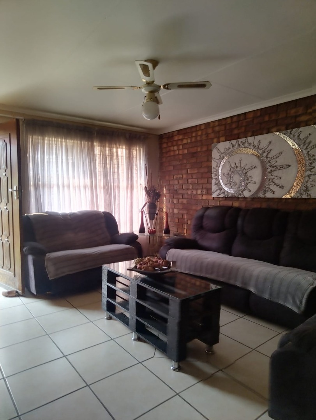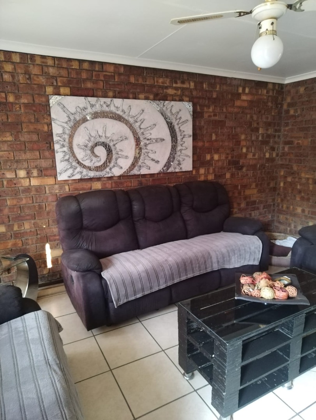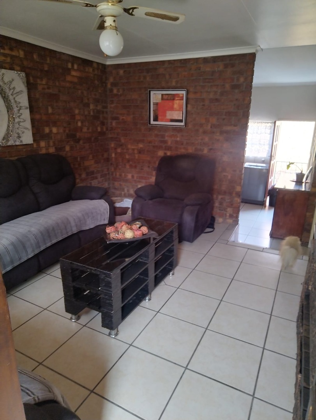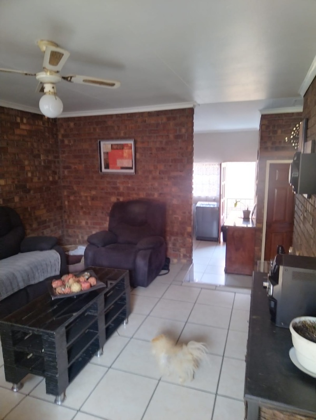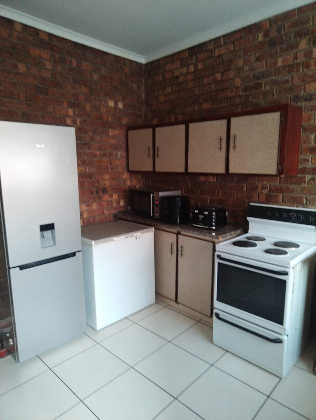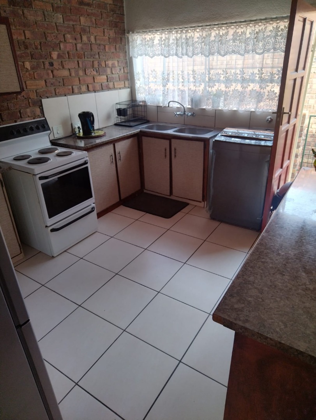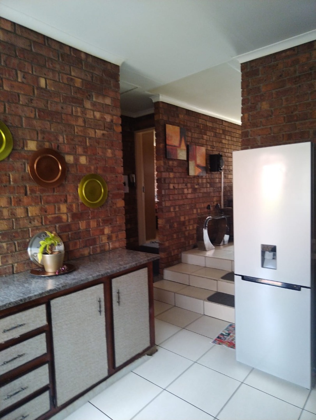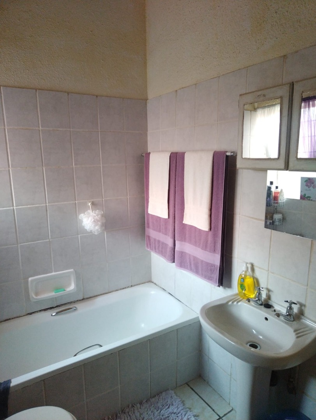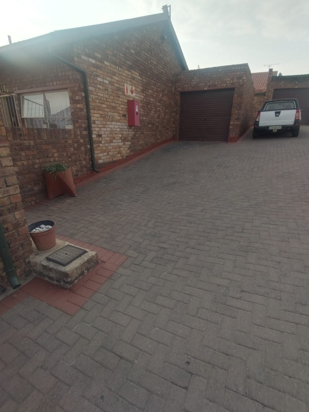- 2
- 1
- 1
- 73 m2
- 6 006 m2
Monthly Costs
Property description
Discover this meticulously maintained two-bedroom, one-bathroom residential rental situated within a desirable complex in the suburban locale of Quellerie Park, Krugersdorp. Spanning a comfortable 73 square meters, this property offers a functional and aesthetically pleasing living environment. The interior boasts durable tiled flooring throughout (bedroom 1 to be done before occupation), ensuring ease of maintenance, complemented by distinctive exposed brick accent walls that impart a unique character to the living areas and kitchen. Natural light permeates the lounge, which also features a ceiling fan for enhanced air circulation, creating an inviting atmosphere.
The well-appointed kitchen is designed for practicality, featuring an L-shaped countertop, a double sink, and dedicated space for a washing machine. While specific appliances are not included, the layout accommodates modern conveniences. The property includes a single garage, providing secure parking and additional storage. Security is a paramount consideration, with the residence benefiting from security gates at the entrance, an access gate to the complex, and a perimeter fence, ensuring peace of mind for residents.
This rental is ideally suited for professionals or small families seeking a secure and convenient living solution. The property further benefits from a private garden area, offering a tranquil outdoor space for relaxation. Quellerie Park is a well-regarded suburban area within Krugersdorp, known for its community atmosphere and accessibility to local amenities.
Key Features:
* Two Bedrooms, One Bathroom
* Spacious Lounge and Functional Kitchen
* Distinctive Exposed Brick Accent Walls
* Durable Tiled Flooring Throughout (Main bedroom to be tiled before occupation)
* Private Garden Area
* Secure Single Garage
* Enhanced Security with Access and Security Gates
* Located in a Suburban Complex Setting
Property Details
- 2 Bedrooms
- 1 Bathrooms
- 1 Garages
- 1 Lounges
Property Features
- Fence
- Access Gate
- Kitchen
- Garden
| Bedrooms | 2 |
| Bathrooms | 1 |
| Garages | 1 |
| Floor Area | 73 m2 |
| Erf Size | 6 006 m2 |
