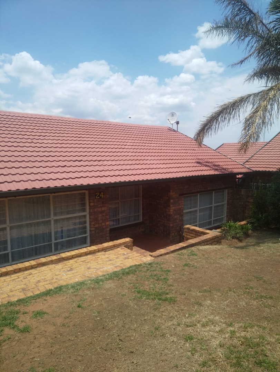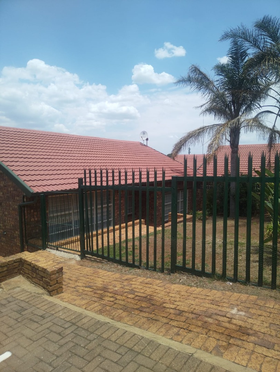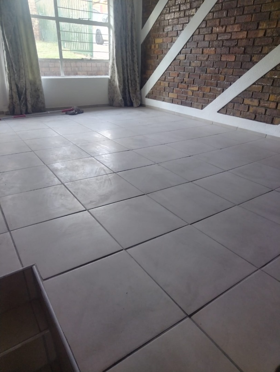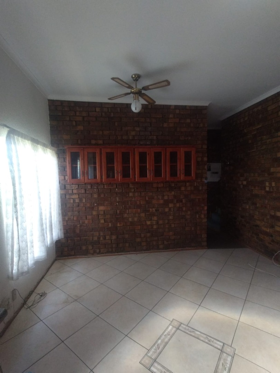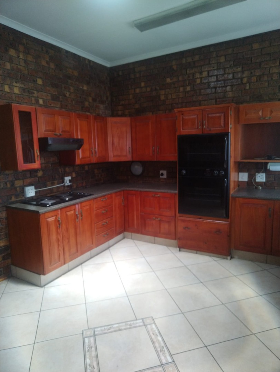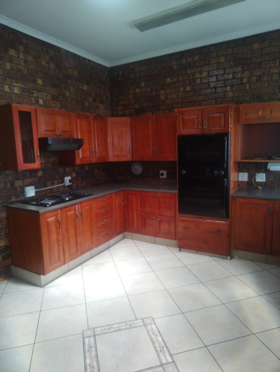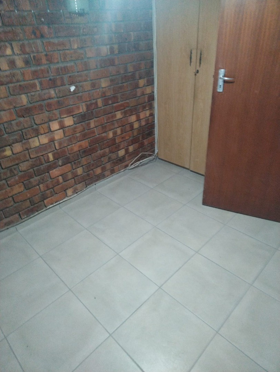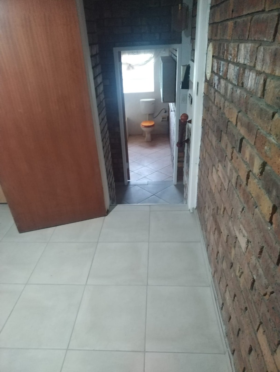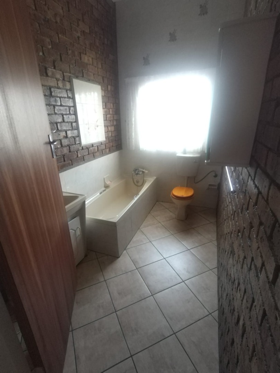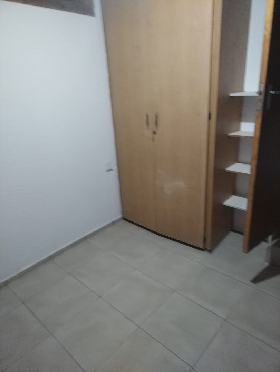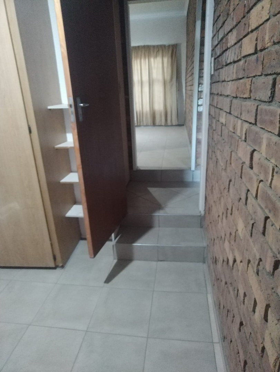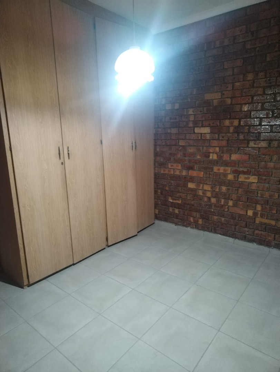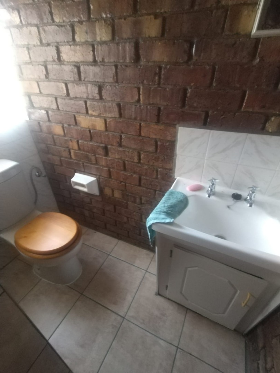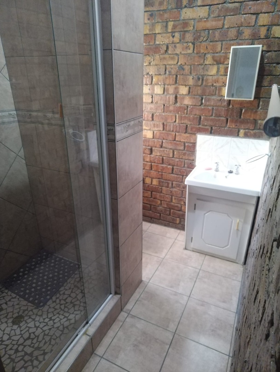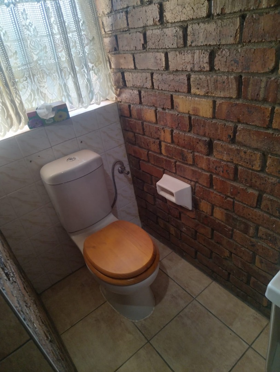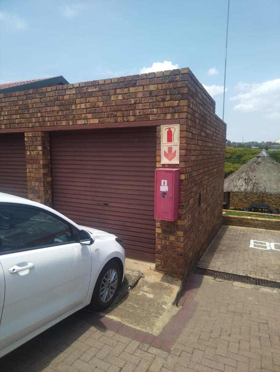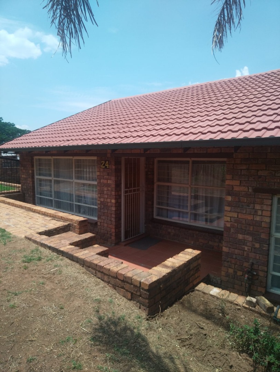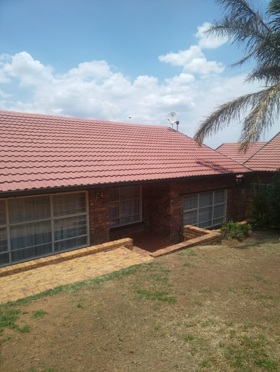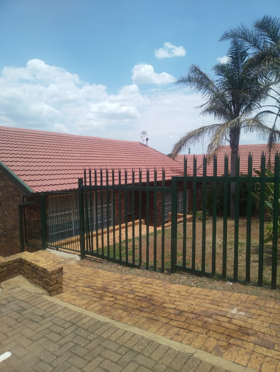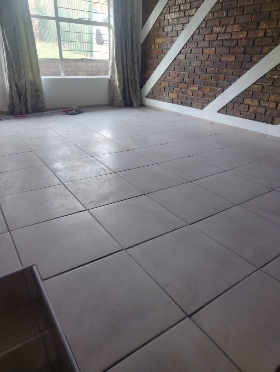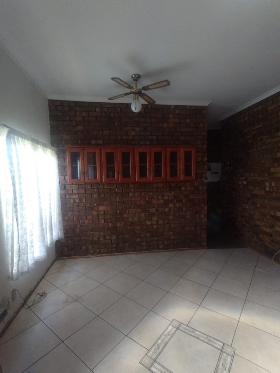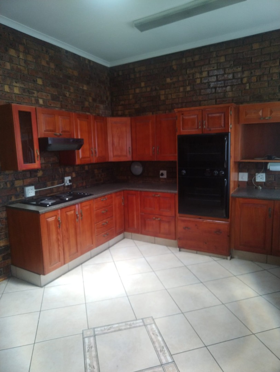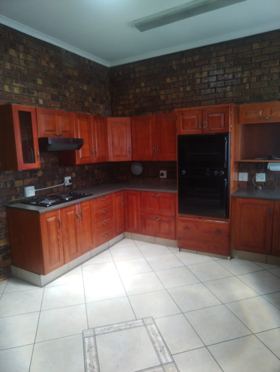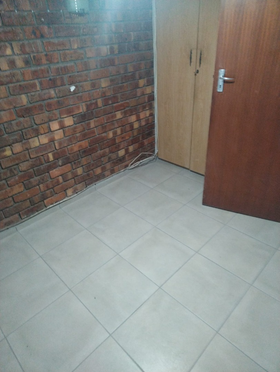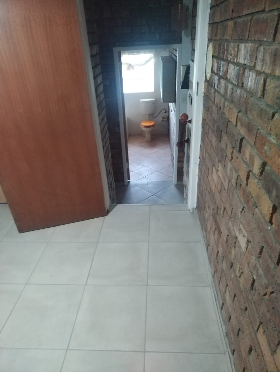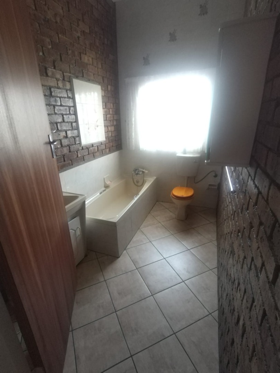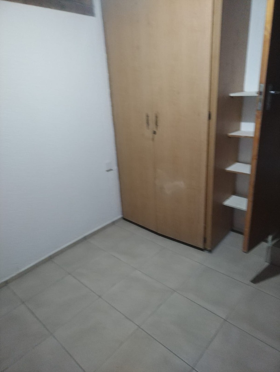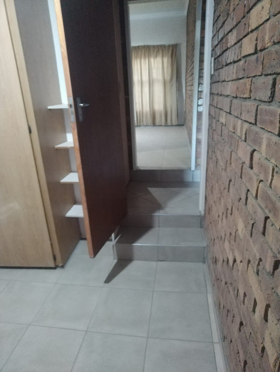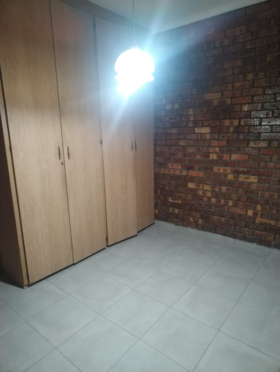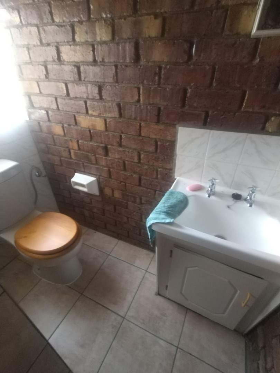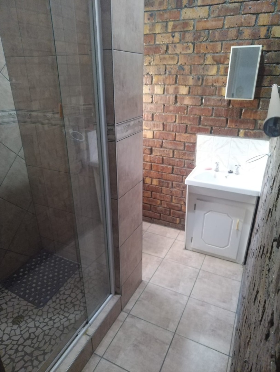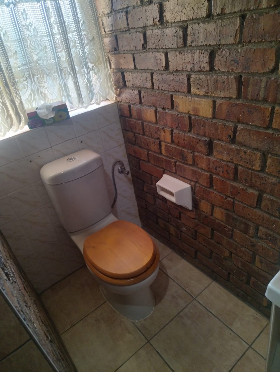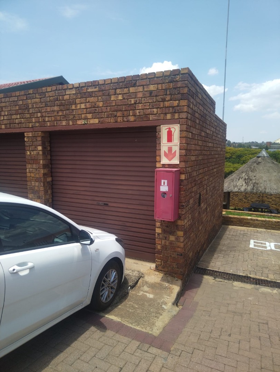- 3
- 2
- 1
- 106 m2
- 5 995 m2
Monthly Costs
Property description
Come on in and check out this lovely 3-bedroom, 2-bathroom home, perfect for comfortable living! You'll find a welcoming lounge area and a well-equipped kitchen, ready for all your culinary adventures. The kitchen boasts extensive wooden cabinetry, a built-in oven, hob, and extractor fan, making meal prep a breeze. Throughout the home, you'll appreciate the easy-to-clean tiled flooring, and some rooms even feature unique exposed brick accent walls that add a touch of character. Large windows let in plenty of natural light, creating a bright and airy feel. This home is just right for a family looking for a relaxed lifestyle in a suburban setting. With three comfy bedrooms, there's space for everyone to unwind. The property also includes a single garage and an additional parking spot, so parking is never an issue. Plus, there's a garden area, offering a nice outdoor space to enjoy, even if it needs a little personal touch to make it your own green oasis. Living in a complex means you get that extra peace of mind. The property is part of a secure complex with an access gate, and the front door even has a security gate for added safety. The perimeter is also secured with a sturdy fence, giving you a sense of privacy and protection. While it's a suburban spot, you're still connected with a satellite dish already in place. Nestled in the friendly suburb of Krugersdorp North, this home offers a great location within Krugersdorp. It's a well-established area, providing a convenient and pleasant environment for residents. Key Features: * 3 Bedrooms, 2 Bathrooms (1 en-suite) * 1 Garage, 1 Parking * Spacious 106 sqm floor size * Tiled flooring throughout * Well-fitted kitchen with built-in oven & hob * Unique exposed brick accent walls * Secure complex living with access gate * Private garden area * Face brick exterior for low maintenance
Property Details
- 3 Bedrooms
- 2 Bathrooms
- 1 Garages
- 1 Ensuite
- 1 Lounges
Property Features
- Access Gate
- Kitchen
- Garden
| Bedrooms | 3 |
| Bathrooms | 2 |
| Garages | 1 |
| Floor Area | 106 m2 |
| Erf Size | 5 995 m2 |

