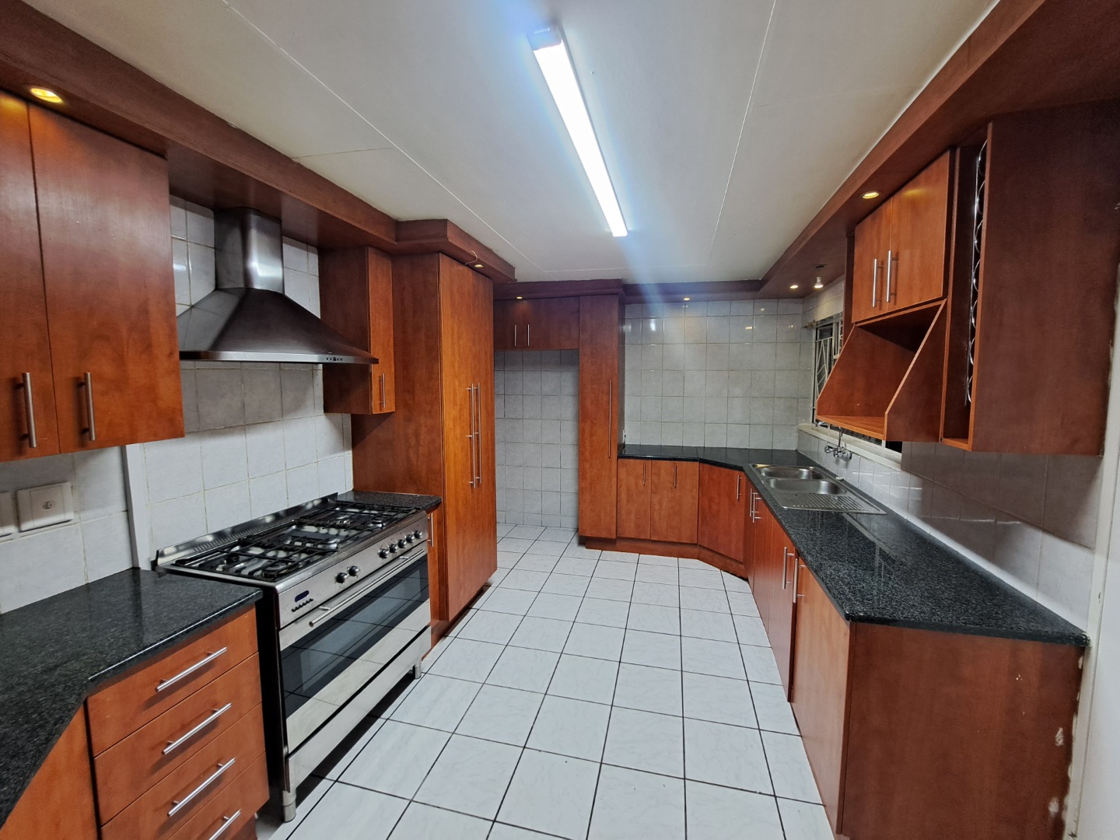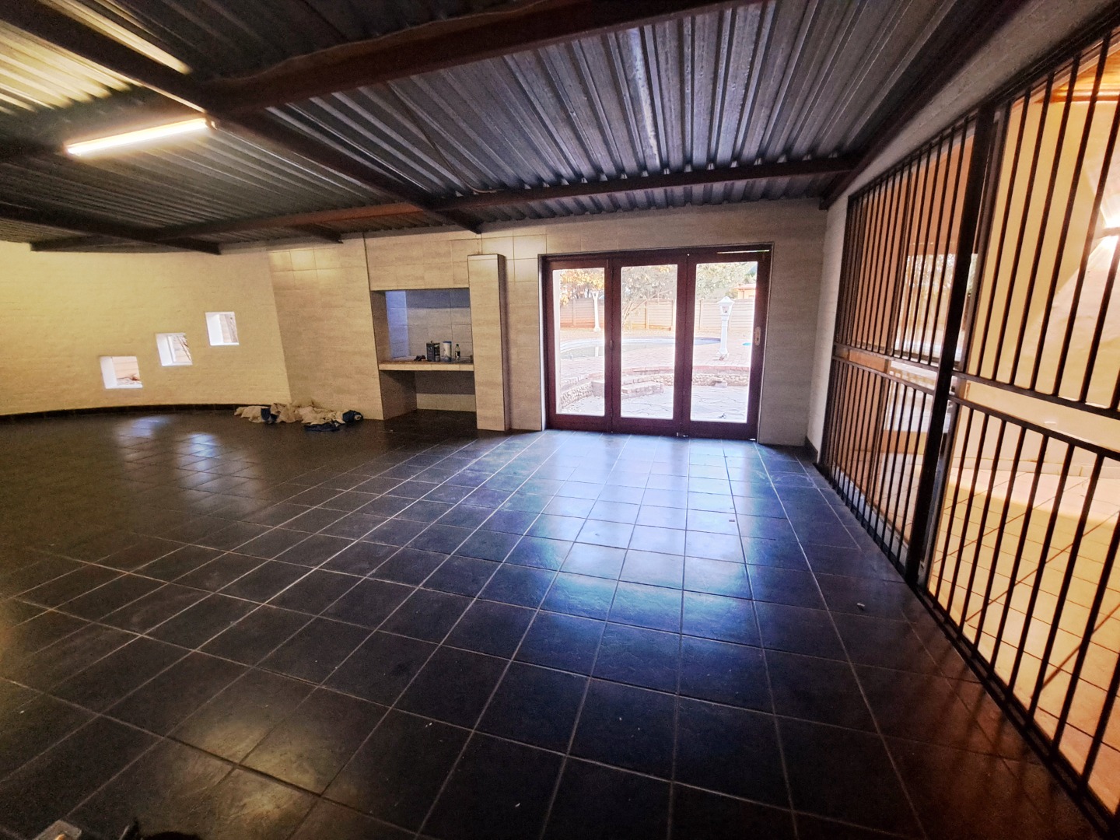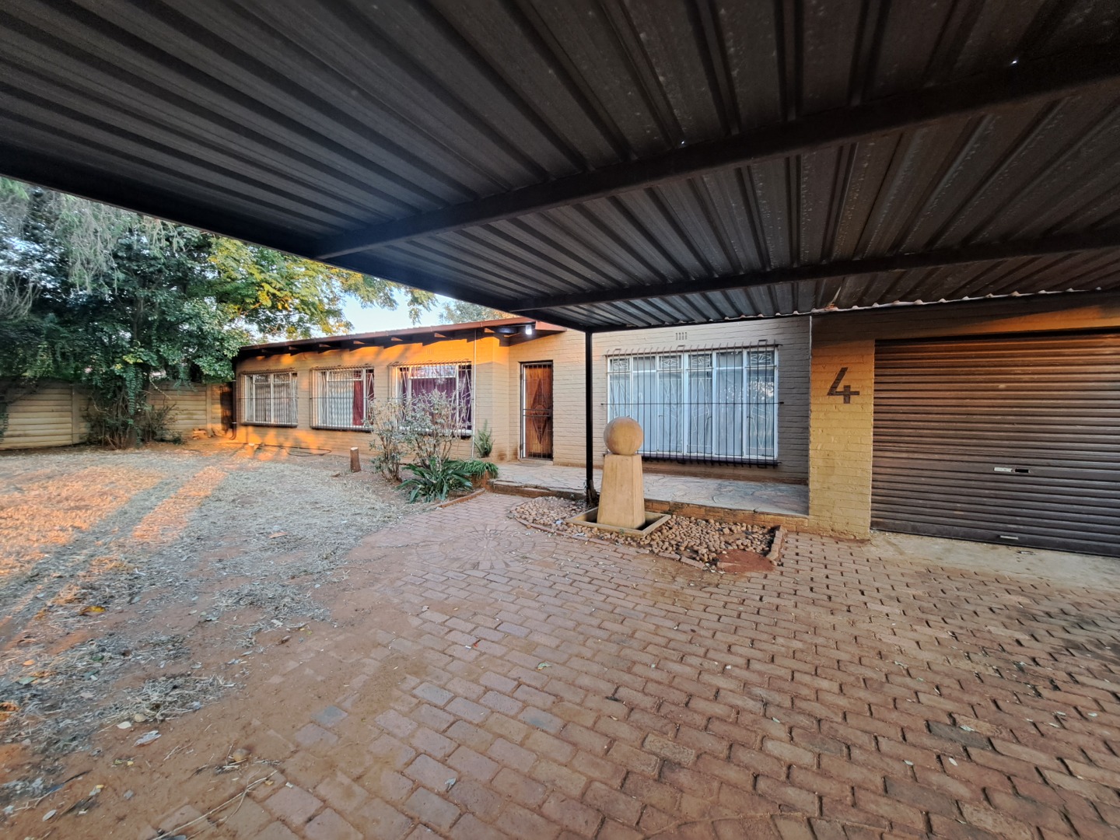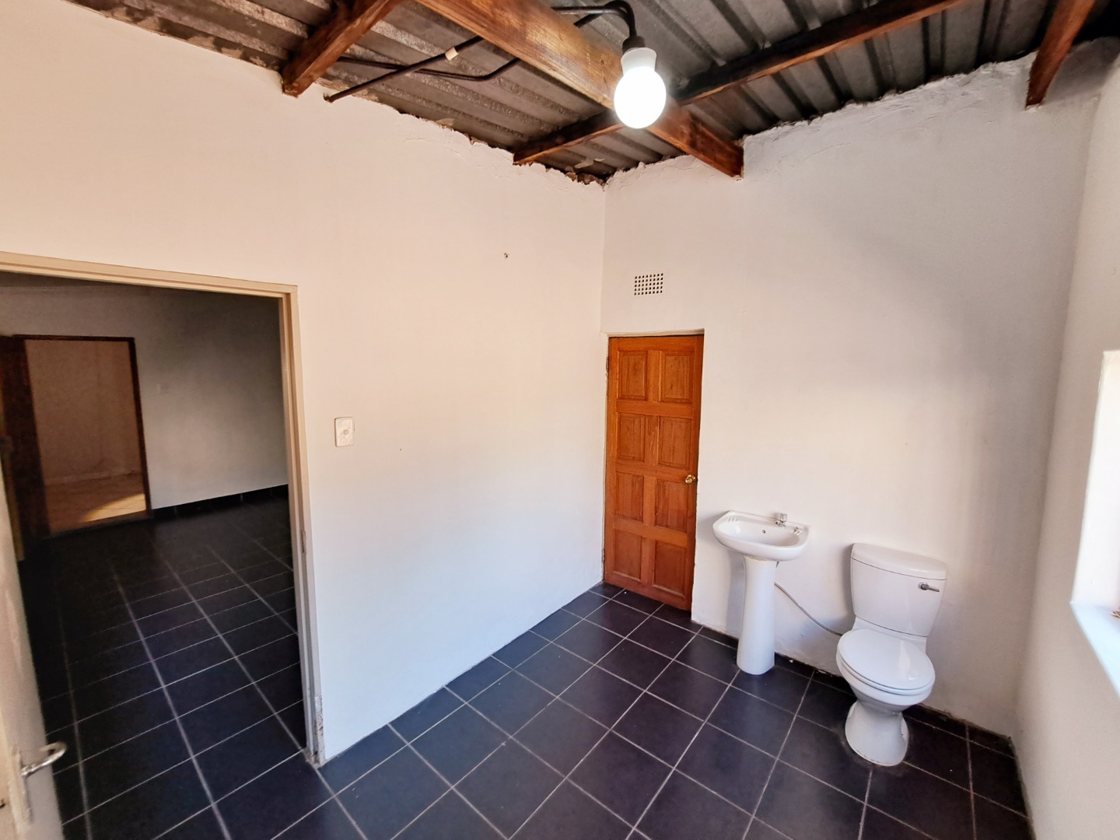- 4
- 3
- 1
- 291 m2
- 1 036 m2
Monthly Costs
Property description
Spacious Four Bedroom family home with a swimming pool in Upper Rensburg.
This beautiful and newly painted family home has much to offer. This home invites you into a spacious open plan living- and dining -room, that has beautiful light features and tiled floors. The kitchen is newly renovated and has a gas stove with enough cupboard space.
The kitchen leads to the enclosed braai area, perfect for entertaining. There is sliding doors that leads to the back yard with a swimming pool and also sliding doors from the dining room that leads to this same space for a flowing atmosphere.
There are four bedrooms. The master bedroom is spacious and has built-in cupboards. The bathroom has a corner-tub, a shower and basin with a separate toilet.
Off the dining room there is an additional room that can be used as a private study/ a guest bedroom or a second lounge with a separate guest toilet/ powder room. There is a laundry room leading to the garage.
Additionally, the home offers electric fencing, a motorized gate, burglar bars and a gas geyser.
Tenants will be billed for water, refuse and sewage and pre paid electricity.
Pet friendly: two dogs or cats allowed.
All of this for a low monthly price.
Don't delay, call me to book your viewing ASAP! (Viewings by appointment only.)
Property Details
- 4 Bedrooms
- 3 Bathrooms
- 1 Garages
- 1 Lounges
- 1 Dining Area
Property Features
- Pool
- Laundry
- Pets Allowed
- Kitchen
- Built In Braai
- Pantry
- Guest Toilet
- Paving
| Bedrooms | 4 |
| Bathrooms | 3 |
| Garages | 1 |
| Floor Area | 291 m2 |
| Erf Size | 1 036 m2 |
Contact the Agent

Marietjie Bekker
Full Status Property Practitioner





























