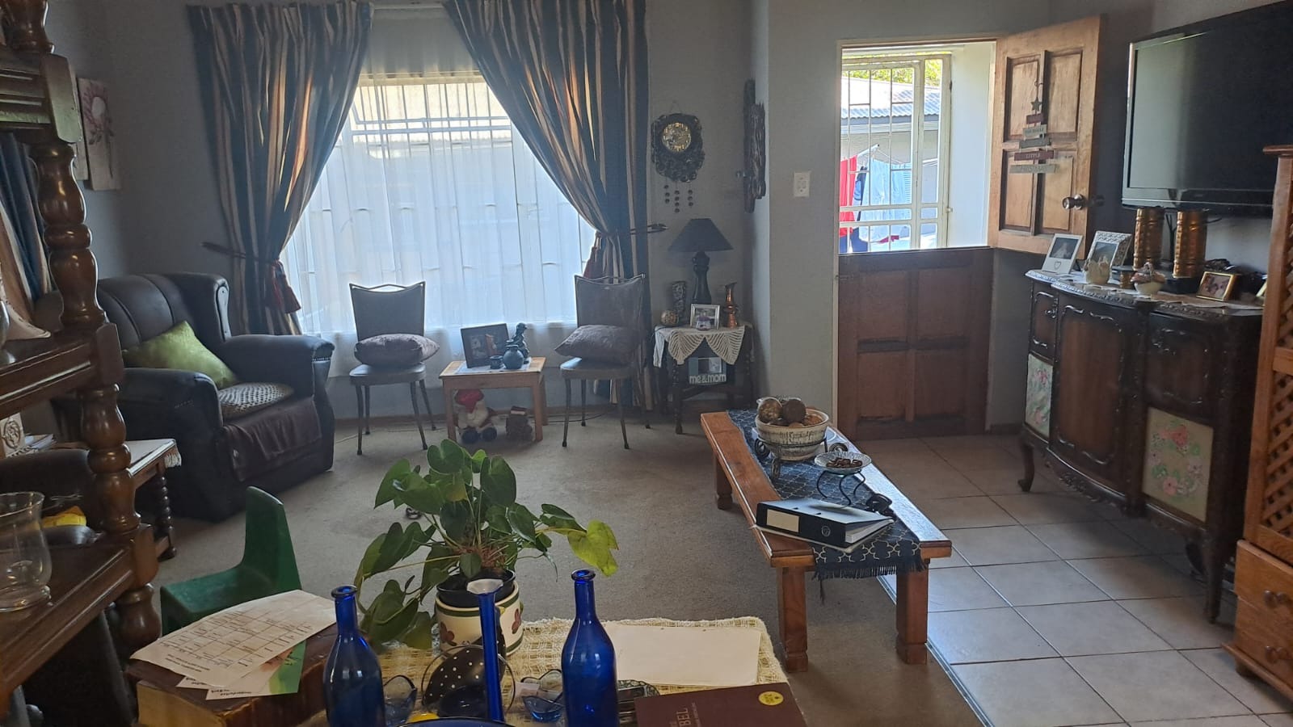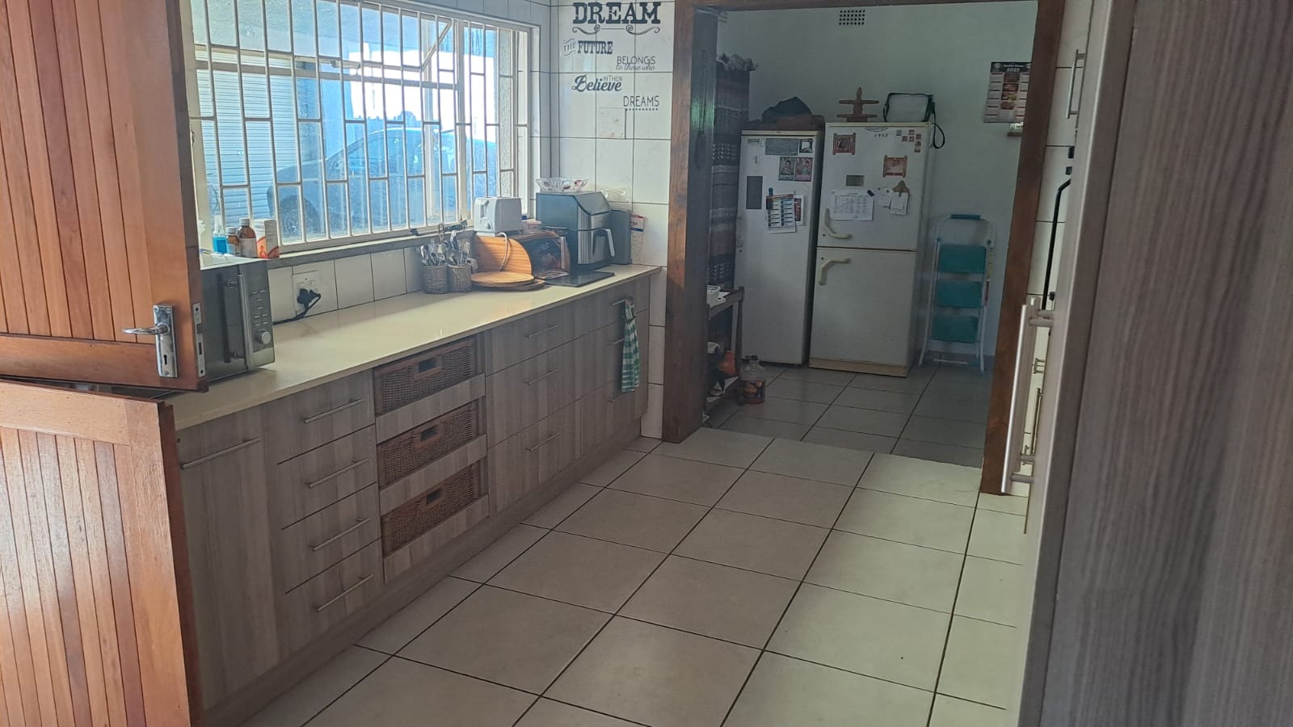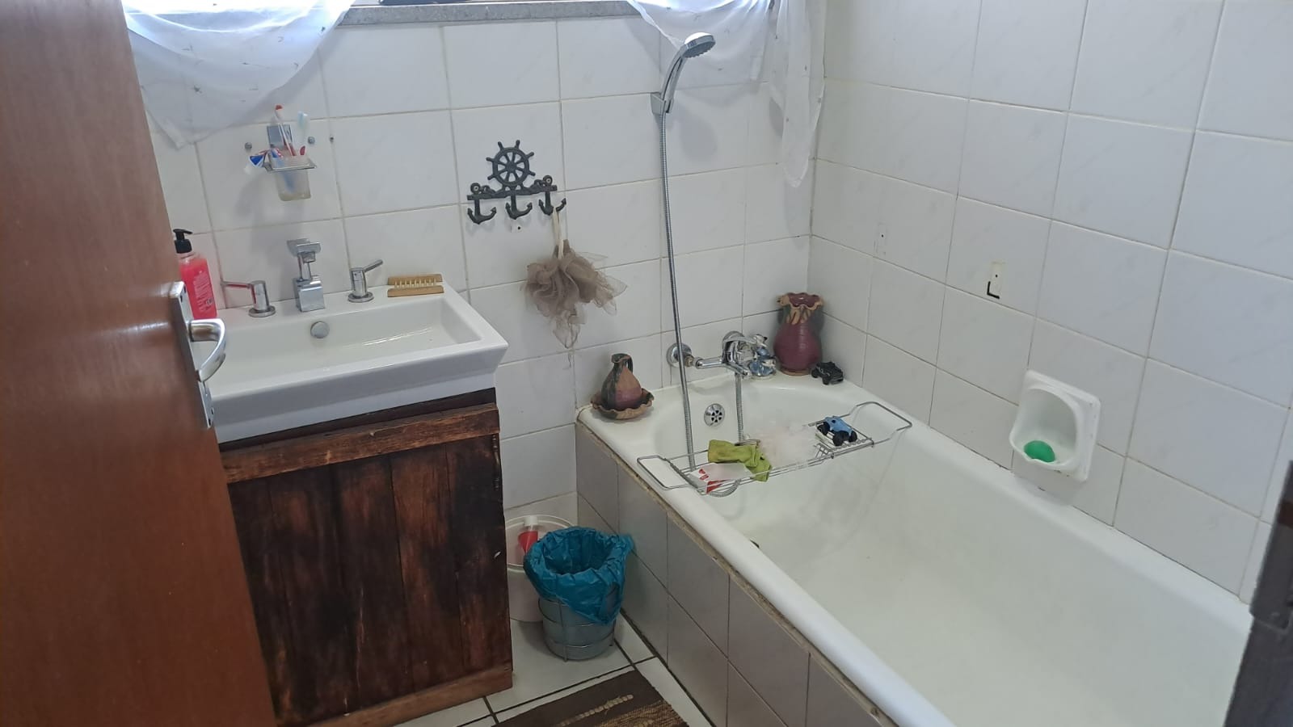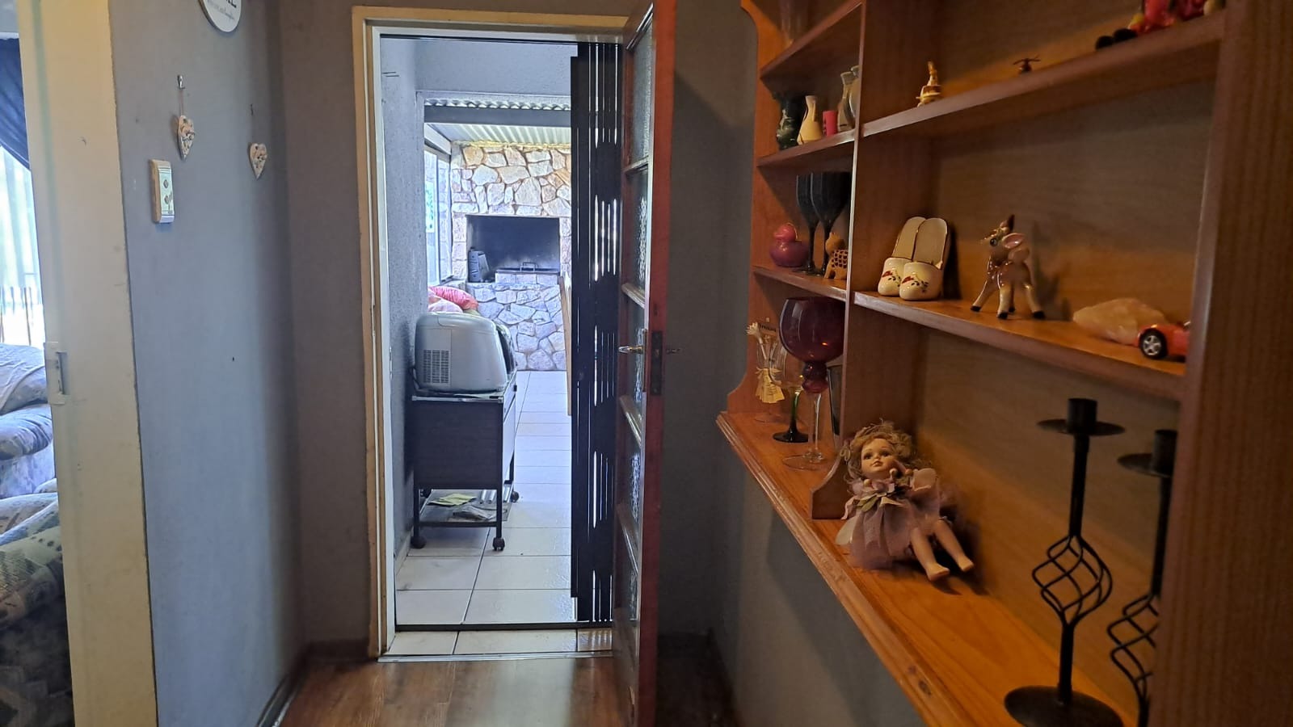- 3
- 2
- 2
- 381 m2
- 1 104 m2
Monthly Costs
Property description
As you step through the grand entrance hall, you immediately feel the warmth of this spacious family home. The lounge invites you to sink into its comfort, while the TV room promises cozy evenings with your loved ones. Across the way, the dining room stands ready for laughter-filled dinners, and a study offers a quiet retreat for work or reading.
For those who love to entertain, the braai room is a dream come true—imagine hosting weekend gatherings while the aroma of sizzling food fills the air. The kitchen, with its modern design and pantry, provides ample space for preparing delicious meals, and the laundry room ensures everyday convenience.
The home boasts three spacious bedrooms, each offering a tranquil escape at the end of the day. The main bedroom is a sanctuary of its own, complete with an en-suite bathroom, while the additional two bathrooms ensure everyone’s comfort.
But there’s more—this property includes a self-contained one-bedroom flat, perfect for extended family, guests, or even rental income. With its open-plan lounge and kitchen, private bathroom, and covered parking, it offers privacy and convenience in one.
Nestled in a prime location, this home is close to schools, shopping centers, and major routes, making daily life effortless.
Now, imagine yourself here—hosting, relaxing, and creating memories in a home designed for comfort and connection.
Property Details
- 3 Bedrooms
- 2 Bathrooms
- 2 Garages
- 1 Ensuite
- 1 Lounges
- 1 Dining Area
- 1 Flatlet
Property Features
- Study
- Laundry
- Pets Allowed
- Alarm
- Kitchen
- Built In Braai
- Fire Place
- Pantry
- Entrance Hall
- Paving
- Garden
- Family TV Room
| Bedrooms | 3 |
| Bathrooms | 2 |
| Garages | 2 |
| Floor Area | 381 m2 |
| Erf Size | 1 104 m2 |
Contact the Agent

Nicoleen De Wet
Candidate Property Practitioner











































