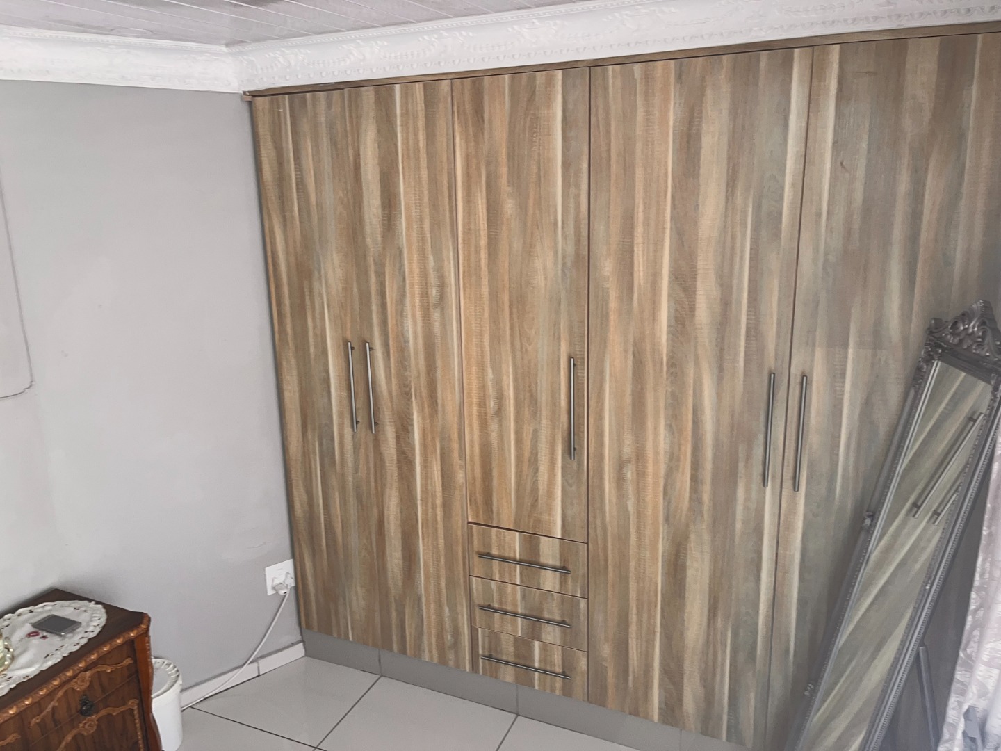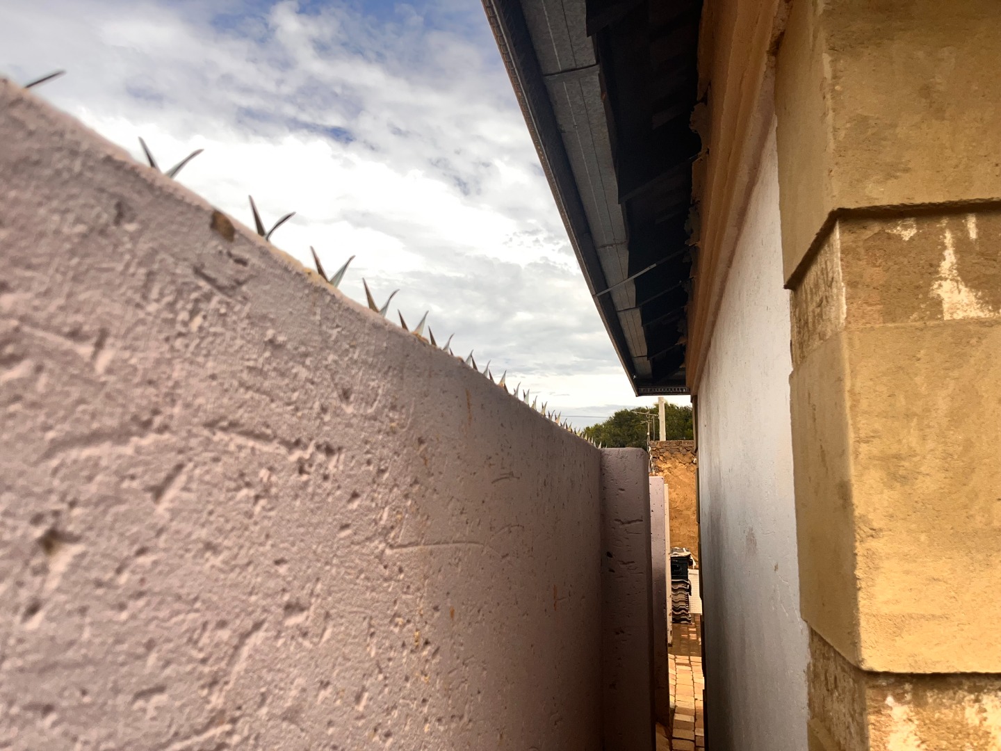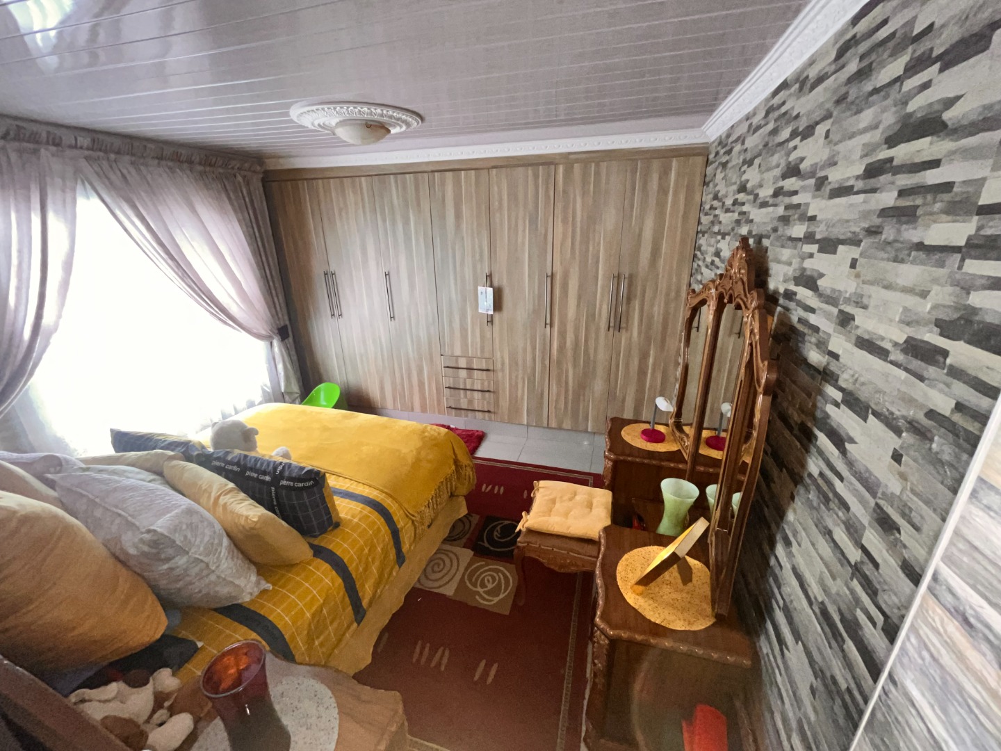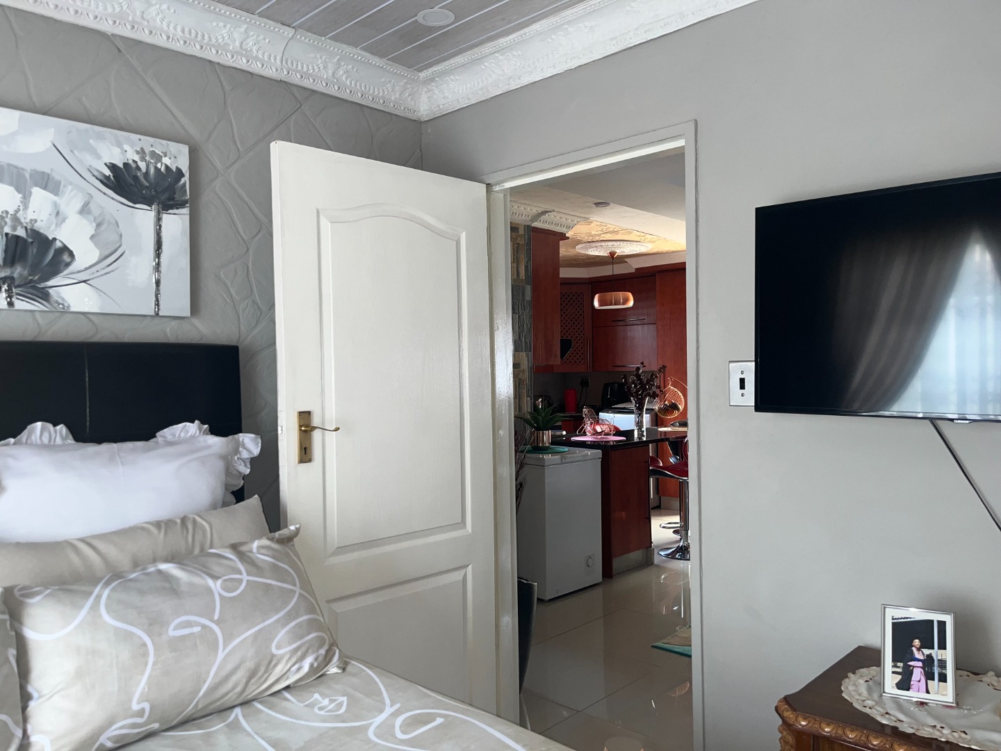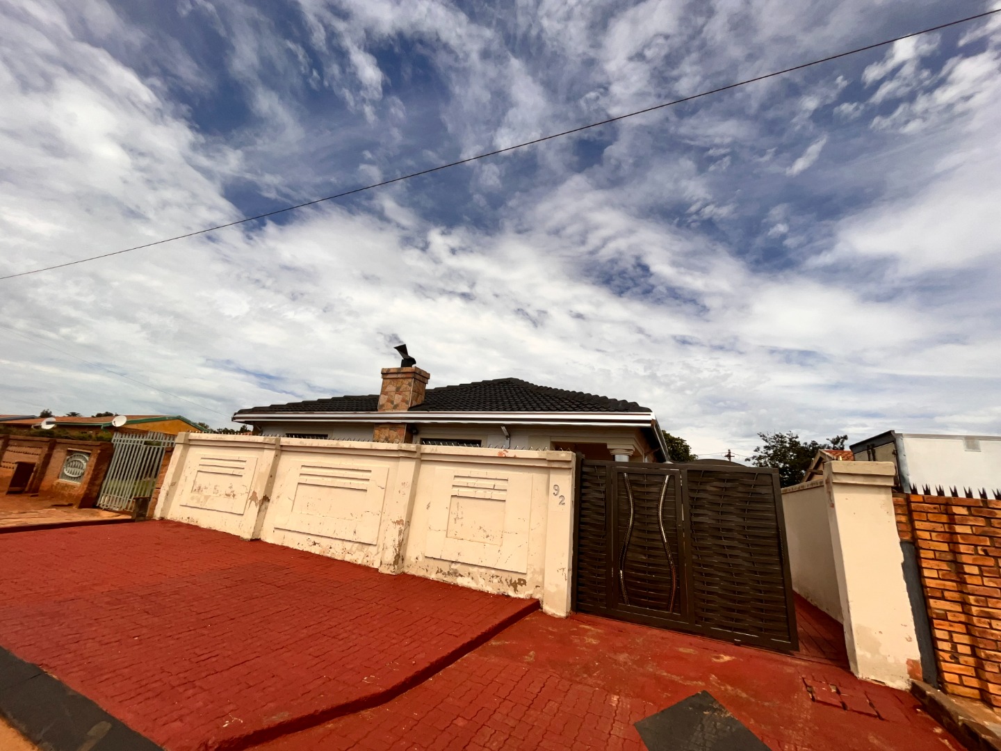- 3
- 1
- 1
- 237 m2
Monthly Costs
Monthly Bond Repayment ZAR .
Calculated over years at % with no deposit. Change Assumptions
Affordability Calculator | Bond Costs Calculator | Bond Repayment Calculator | Apply for a Bond- Bond Calculator
- Affordability Calculator
- Bond Costs Calculator
- Bond Repayment Calculator
- Apply for a Bond
Bond Calculator
Affordability Calculator
Bond Costs Calculator
Bond Repayment Calculator
Contact Us

Disclaimer: The estimates contained on this webpage are provided for general information purposes and should be used as a guide only. While every effort is made to ensure the accuracy of the calculator, RE/MAX of Southern Africa cannot be held liable for any loss or damage arising directly or indirectly from the use of this calculator, including any incorrect information generated by this calculator, and/or arising pursuant to your reliance on such information.
Mun. Rates & Taxes: ZAR 250.00
Property description
Exquisite 3-bedroom freestanding house, featuring a Flatlet, is designed for the discerning buyer seeking a blend of contemporary aesthetics and modern functionality. The open-plan layout seamlessly connects the lounge and dining areas with the meticulously crafted kitchen and bedrooms. The house boasts stylish details such as a smart underroof patio, stainless steel-cladded pillars, a solid wood pivot front door, and high-quality retractable anti-burglar security features. The lounge is bathed in natural light, adorned with large windows, ivory high-gloss porcelain floor tiles, a 3D contemporary ceiling, and elegant lighting. The dining area, complemented by stainless steel-cladded pillars and modern wall tiles, transitions into a thoughtfully designed kitchen with cherry wood cabinets, granite tops, and a 4-seater family kitchen nook. The bedrooms feature double beds, built-in cupboards, retractable anti-burglar protection, and the bathroom is fully tiled from floor to ceiling.
The property also includes a surprising Flatlet with an open-plan lounge and contemporary kitchenette. The double bedroom offers built-in cupboards and a modern bathroom with a large bath and corner shower. Both the main house and the Flatlet feature stainless steel gutters, roof tiles, and retractable anti-burglar proofing. A roll-down garage door leads to a double carport, and an elongated roofing garage screen provides additional shelter. The entire property is enclosed by an anti-burglar wall spike-fitted perimeter fence. Note that rates, taxes, and sizes are estimates and subject to change.
Property Details
- 3 Bedrooms
- 1 Bathrooms
- 1 Garages
- 1 Lounges
- 1 Dining Area
- 1 Flatlet
Property Features
- Pets Allowed
- Fence
- Access Gate
- Kitchen
- Paving
- Garden
| Bedrooms | 3 |
| Bathrooms | 1 |
| Garages | 1 |
| Erf Size | 237 m2 |






























